By David Jen
Polish palaces destroyed during World War II will stand once more following the design concept selection in October for their reconstruction.
Piłsudski Square in Warsaw, the site of the palaces, served as a prominent symbol for the city during the time between Poland’s reunification and independence in 1918 and the Second World War. In 1944, invading Nazi forces destroyed the square’s symbolic buildings along with other historic structures in the country.
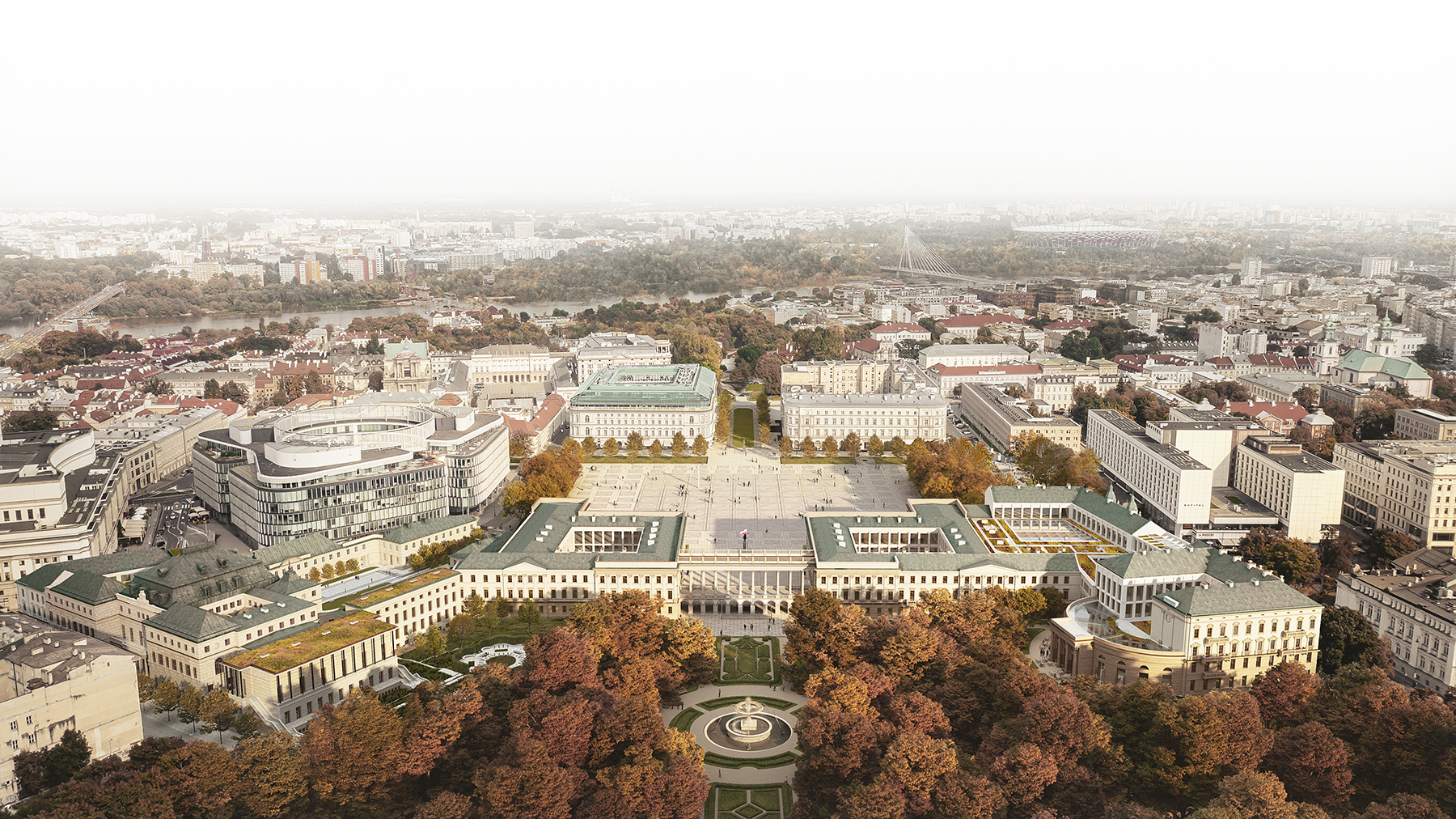
While plans to rebuild the square began in 2004, the restoration of three major buildings — the neoclassicist Saxon Palace, the Rococo Brühl Palace, and town houses on Królewska Street — stalled during the global financial crisis toward the end of the 2000s. Then in 2018, Polish President Andrzej Duda issued a declaration for their reconstruction.
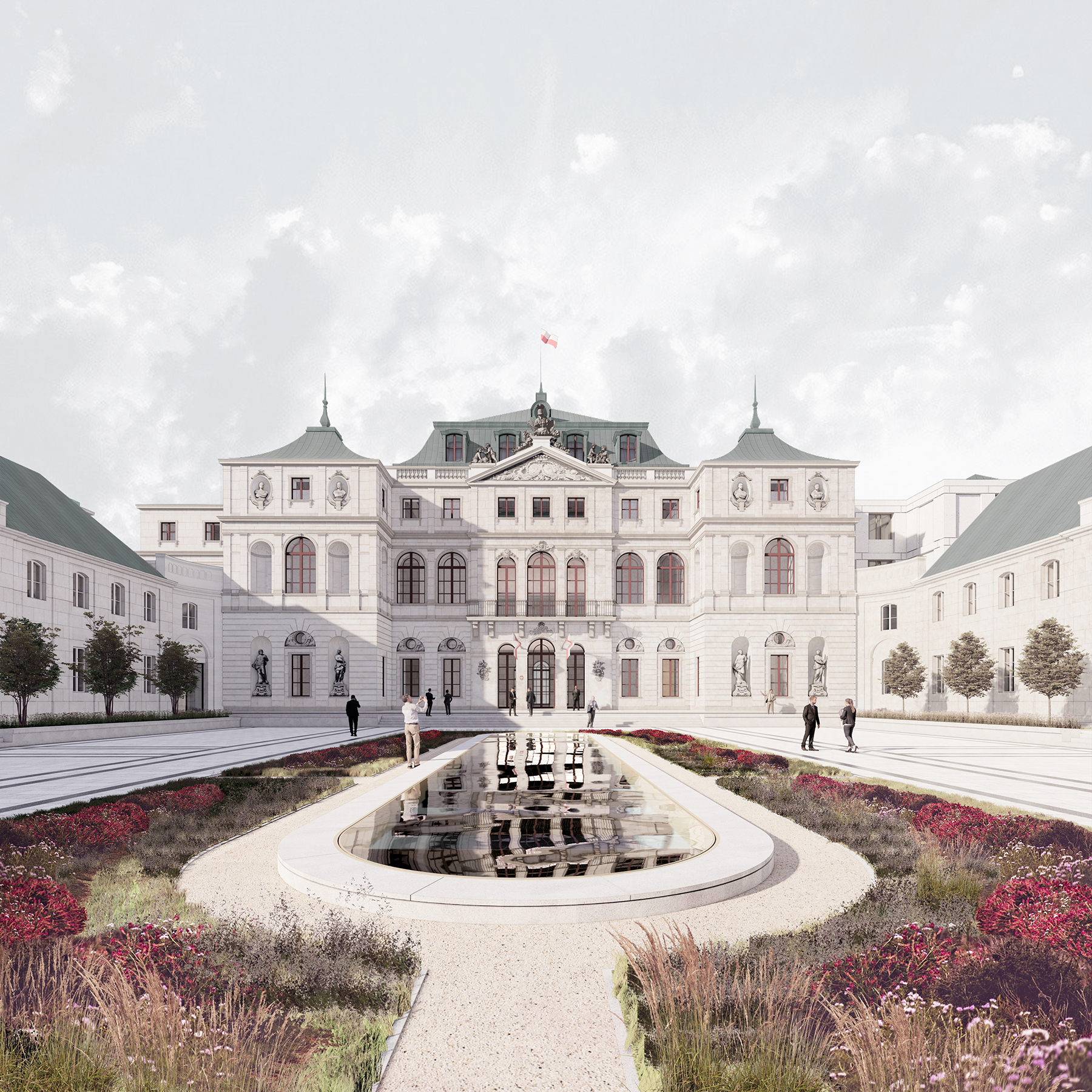
Warsaw-based WXCA Architectural Design Studio submitted the winning design concept to rebuild the historic complex as it was in 1939. The new buildings will join the existing Tomb of the Unknown Soldier, which was built after World War I and is “the most remarkable relict (with) the most momentous symbolism,” according to WXCA.
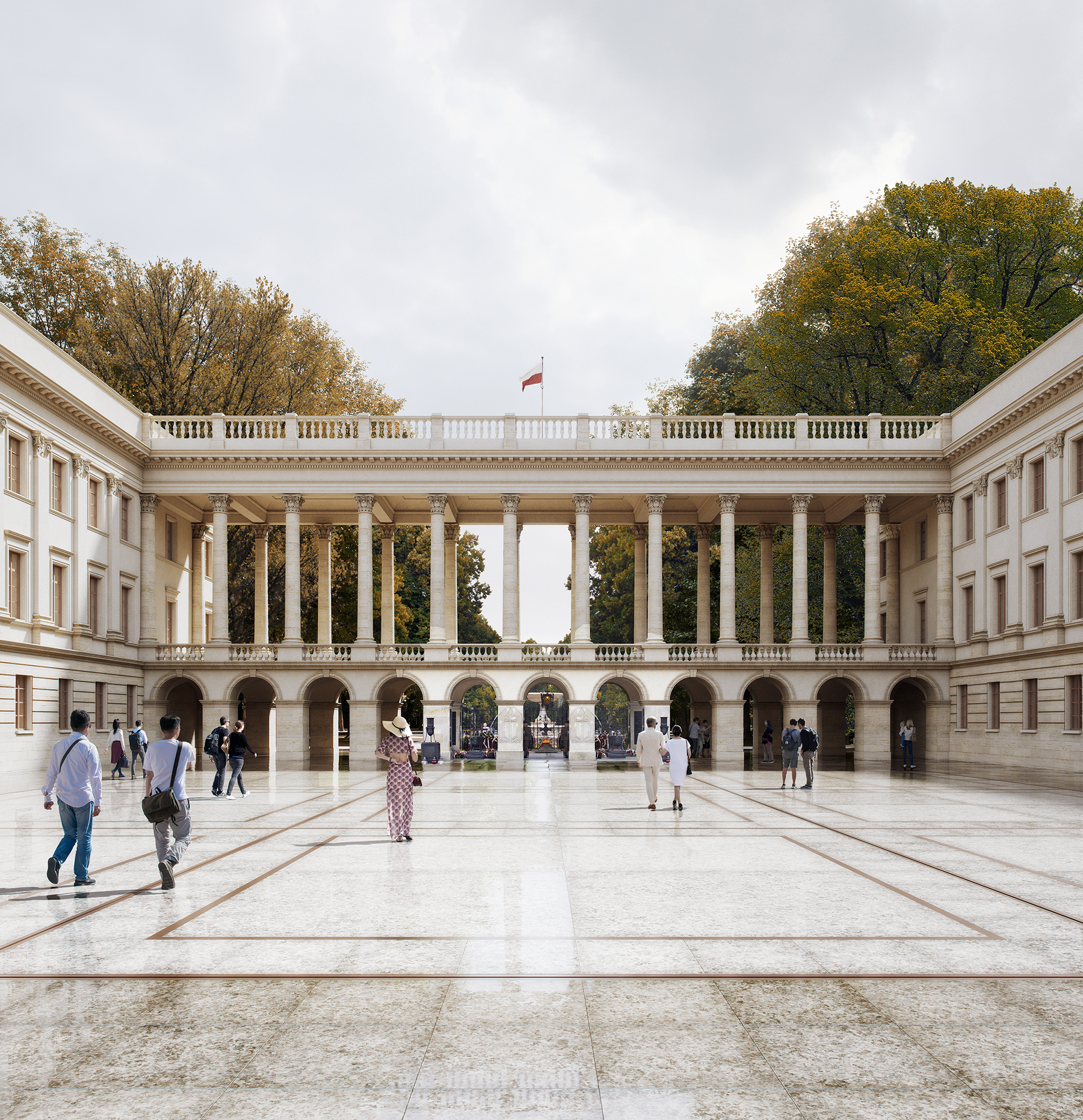
With a total floor area of about 80,000 sq m, the new buildings will conform to the previous palaces’ external proportions and facades, says WXCA architect Małgorzata Dembowska. Historic bricks will also be reused in some internal complements.
Inside, however, WXCA took the opportunity to rearrange the internal layout to best suit its new purposes, which include government institutions, cultural institutions, and public offices, writes WXCA.
A network of interconnected courtyards, although aligning with the palaces’ historic proportions and geometries, was given a “contemporary expression” as it helps connect the complex’s buildings, says WXCA founder Szczepan Wroński.
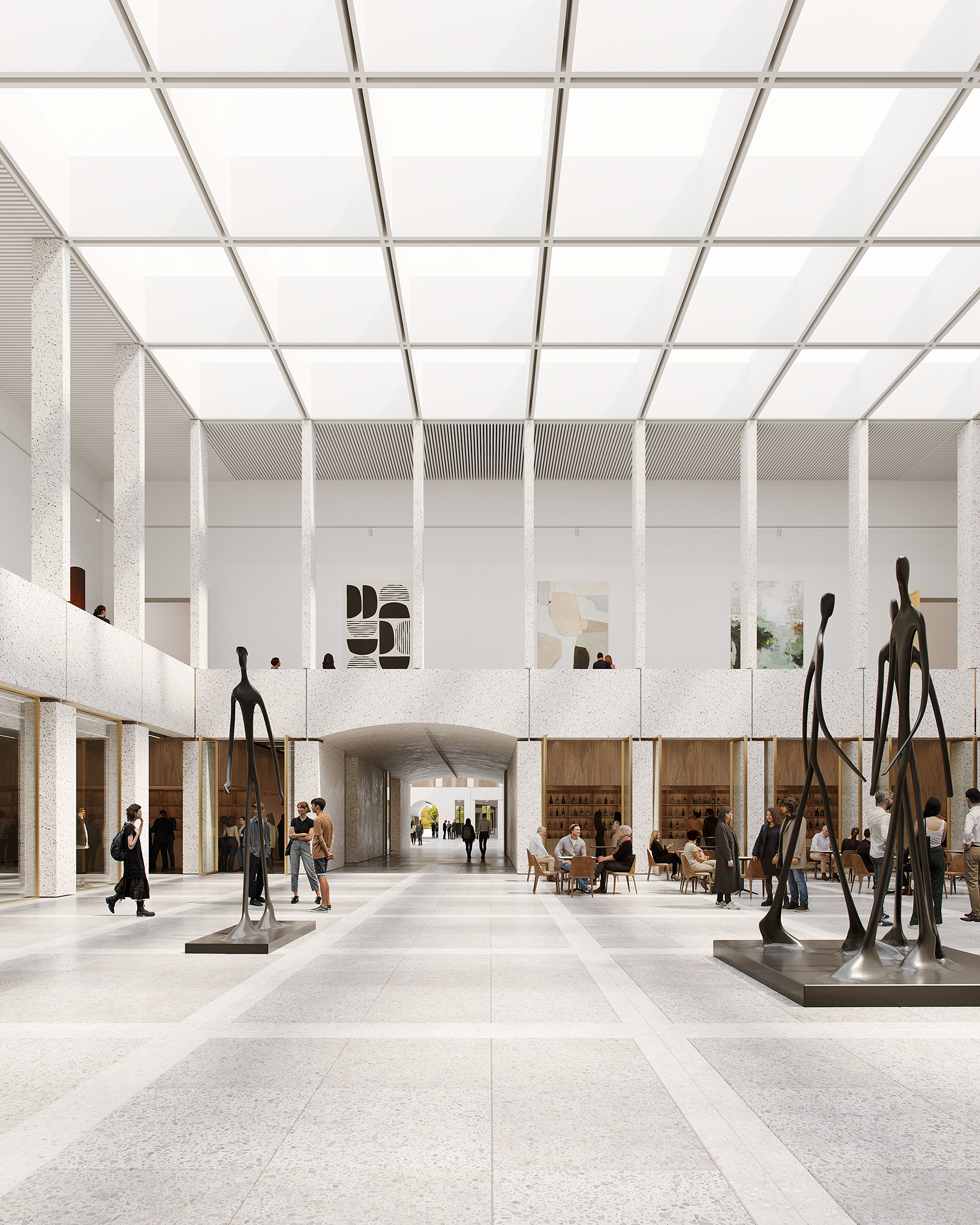
“Of course, the project meets the modern-day principles of sustainability,” says Wroński. “We plan to use natural, local materials as well as concrete and steel with the lowest ratio of a carbon dioxide emission.”
Other technologies, such as management systems for energy and water, will also be applied to help reduce the operational carbon footprint of the building, continues Wroński.
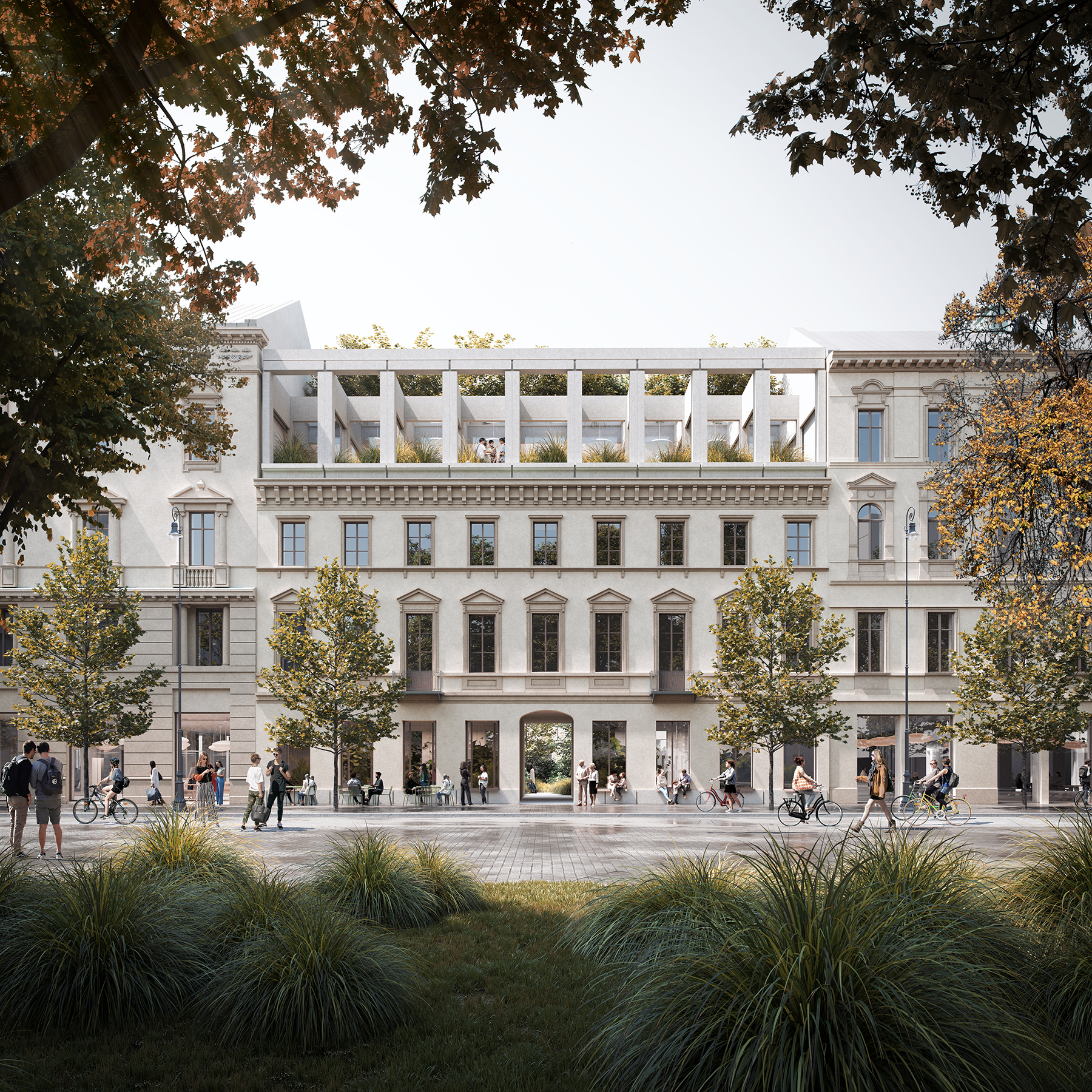
Below ground, the project will expose and exhibit the surviving chambers of the complex’s basement, which date as far back as the 17th century. Public visitors will be able to view archaeological artifacts from the ground floor and basement level.
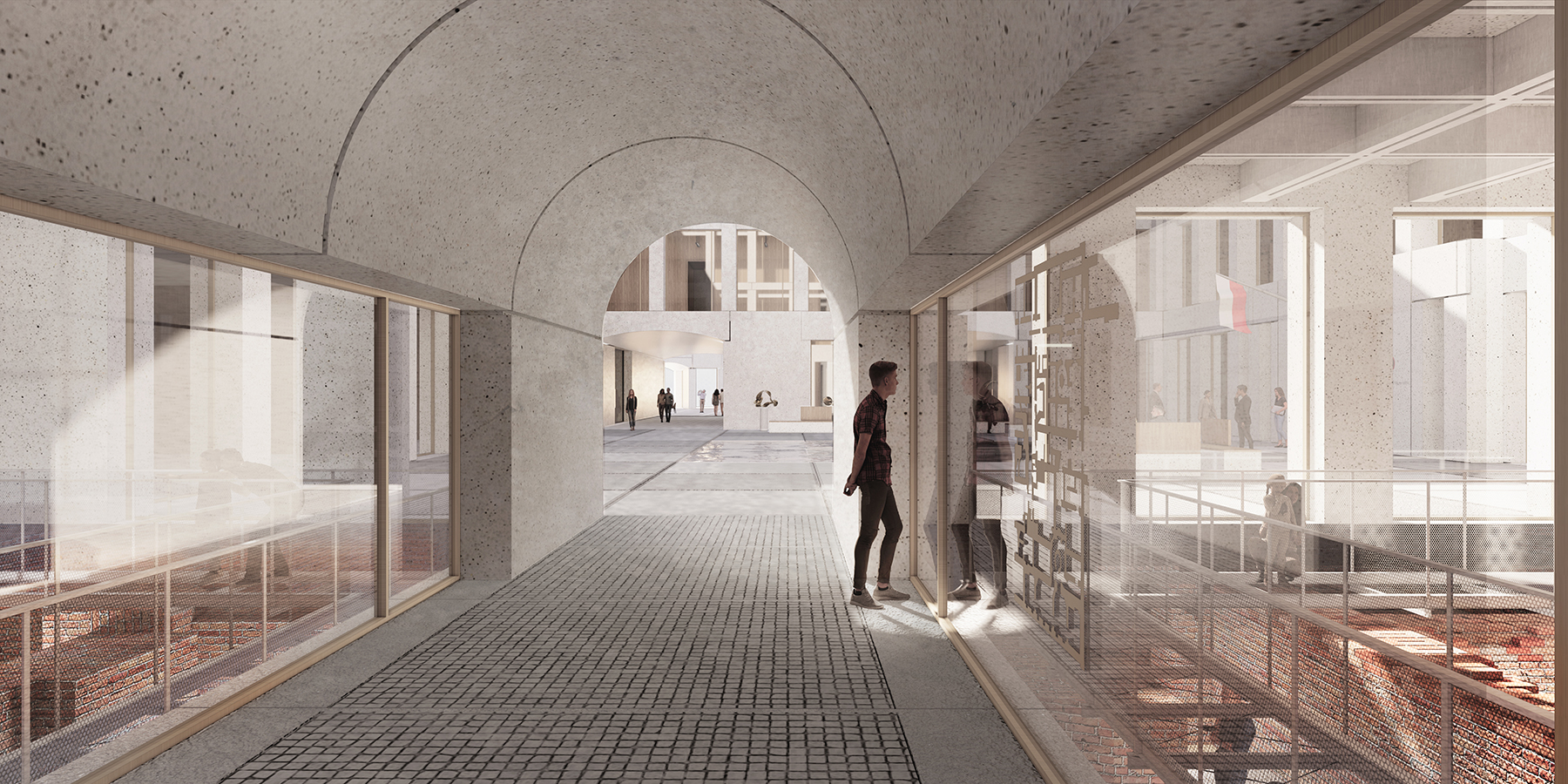
With preparatory procedures and archaeological work underway, Wroński says the design process is planned to complete in 2026, and the reconstruction is scheduled to complete in 2030.
Although the assumptions of the architectural competition referenced a specific date — Aug. 31, 1939 — WXCA treated that date as a single point within a larger process spanning hundreds of years.
“WXCA architects are closely tracking this process, reconstructing the fates of the Saxon and Brühl Palace, arranged in a series of events and transformations to create a dynamic architectural concept as a narrative, not just as matter,” writes WXCA in press material. “In this perspective, the moment of reconstruction is never just a return to the past but a dialogue with memory expressed in the language of contemporaneity.”
This article is published by Civil Engineering Online.



