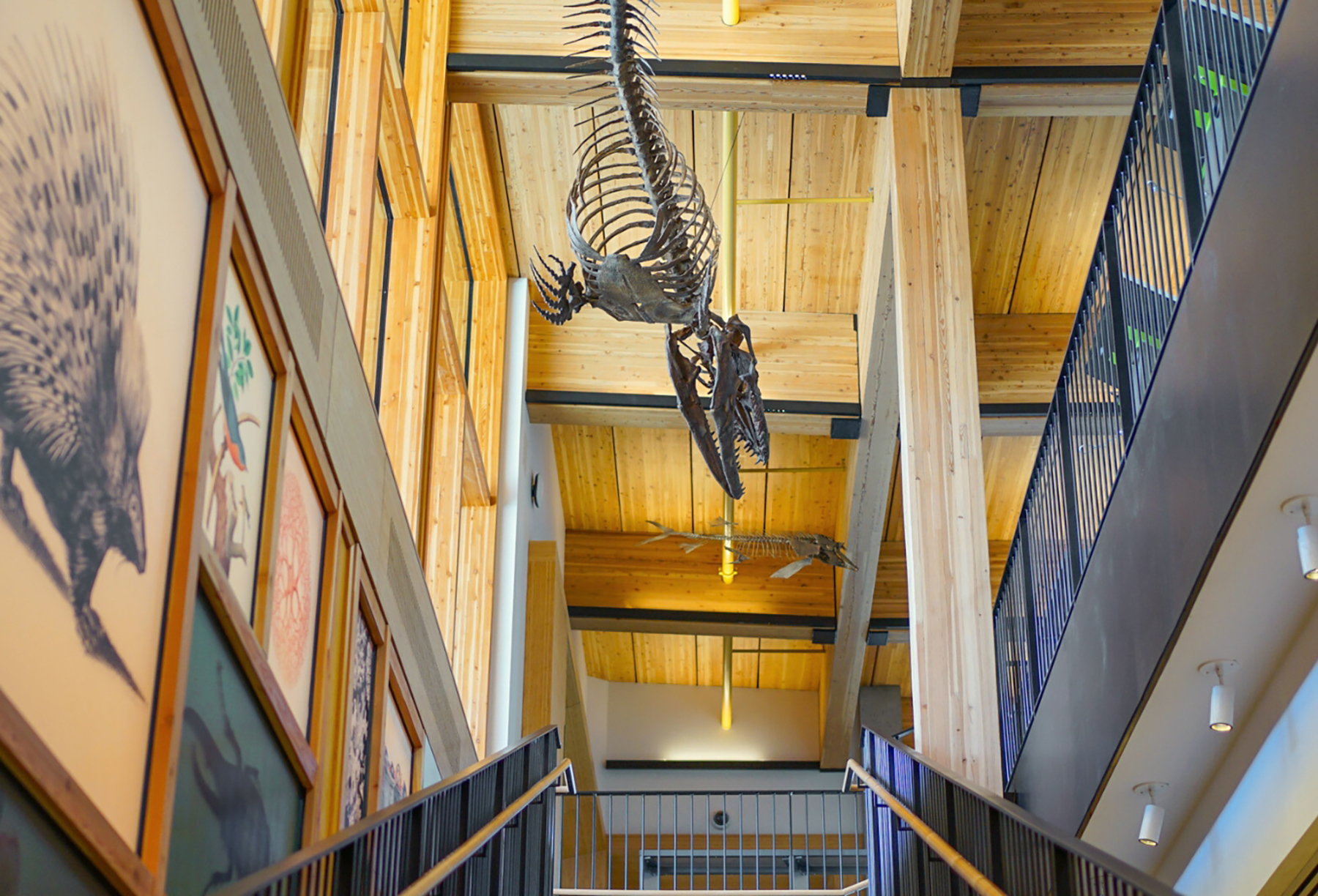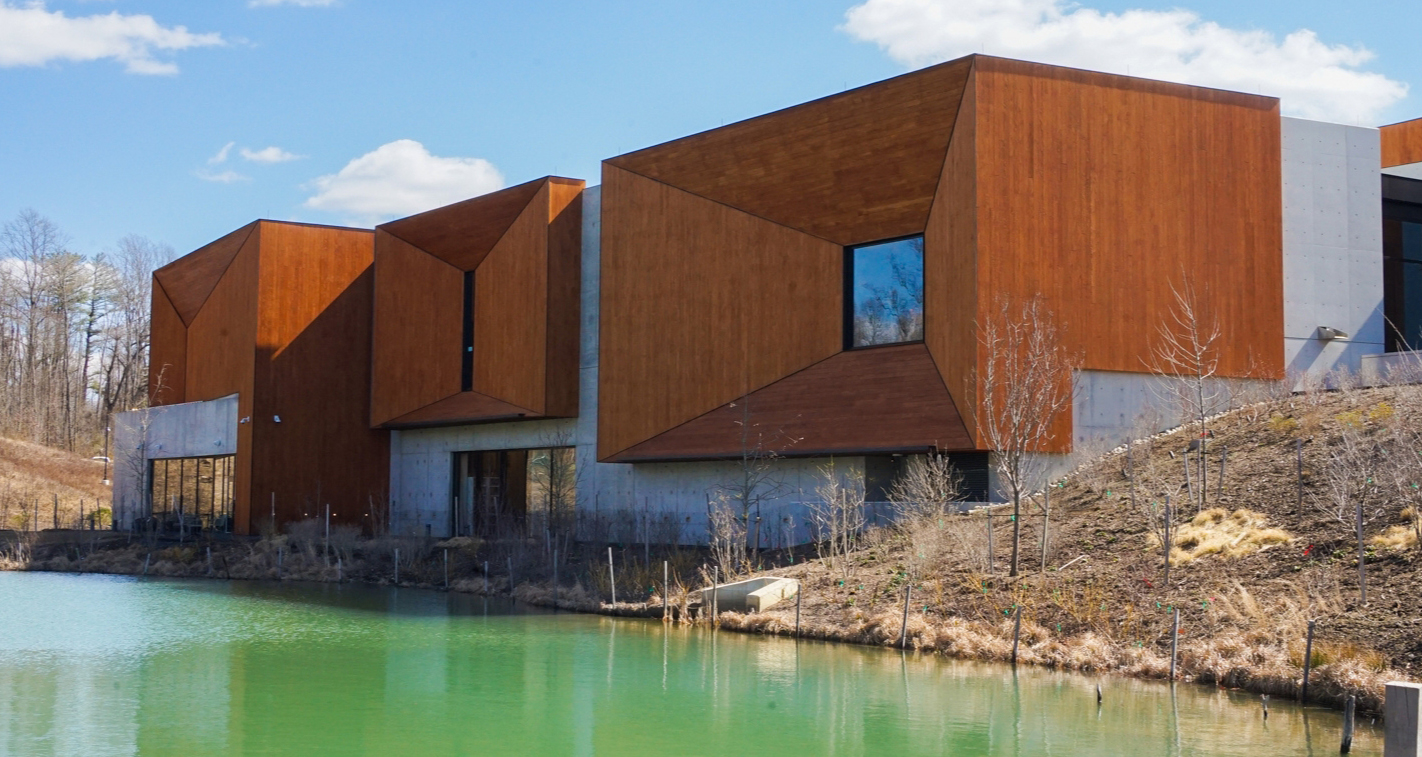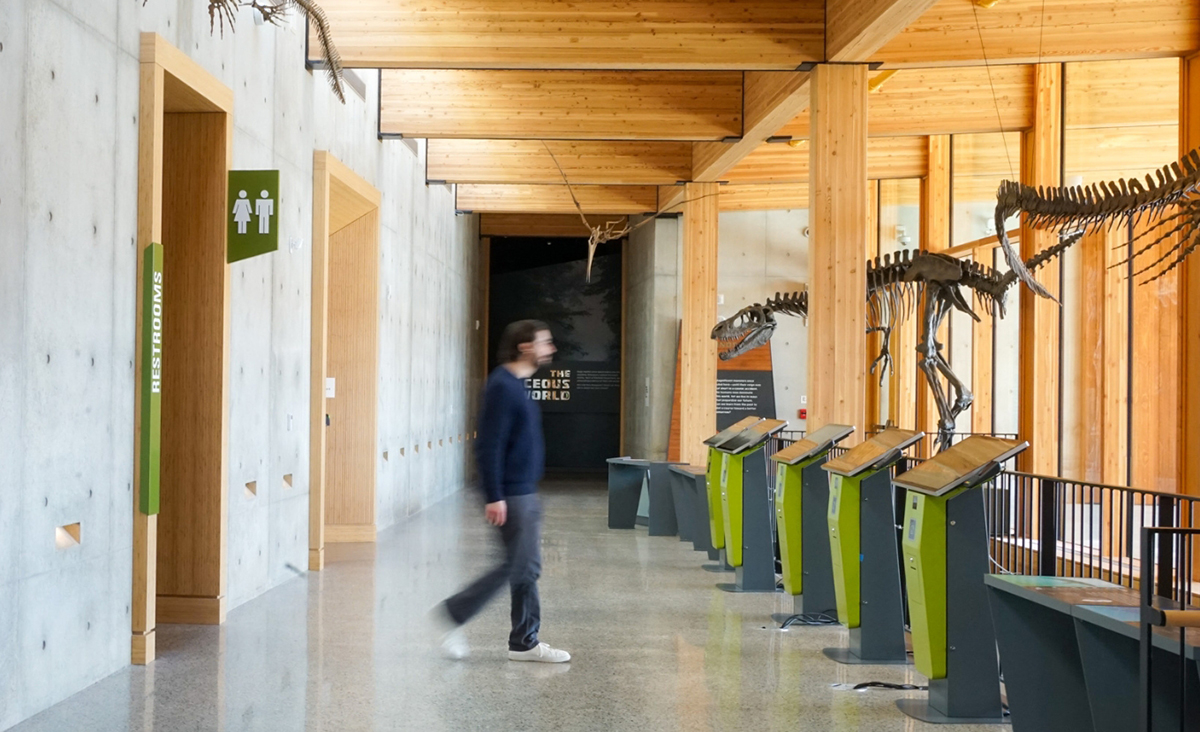 Buro Happold
Buro HappoldPerched on a ledge separating an active fossil site and a water-filled quarry, the Edelman Fossil Park & Museum of Rowan University presents a dichotomy of ancient and modernity in one beautiful building.
The museum boasts a striking combination of rich wood and smooth concrete construction. From the early days of planning, a team of architects and engineers focused on designing a fossil-fuel-free museum that puts sustainability and climate-smart materials to work.
Further reading:
- Serbian museum merges old and new in architectural nod to Nikola Tesla
- Extension to Swedish science museum features unique timber framing
- Modular timber designs could extend building life
In particular, the team used mass timber for decorative and structural elements, melding lower-embodied carbon materials with eye-catching design.
Fossils and fossil fuels
During the Cretaceous – which ended about 66 million years ago – New Jersey sat in a tropical, coastal environment. Like today’s sandy shorelines, the area hosted a variety of animals. Over time, these creatures were buried and fossilized.
The Edelman Fossil Park & Museum showcases this rich fossil history, including more than 100 species of marine and land mammals found in the adjacent quarry. The museum also features exhibits that explain major extinction events and what these global occurrences can teach humans, especially in relation to future climate change.
 Buro Happold
Buro HappoldIn light of these exhibitions, museum representatives stressed that it was essential to create a space that aligned with these scientific lessons. In particular, they wanted to create a fossil-fuel-free building.
Architectural and engineering teams from Buro Happold, Ennead Architects, and KSS Architects weaved passive energy reduction systems into their designs from the start. They tapped into a number of green energy solutions, including air source heat pumps, geothermal systems, and photovoltaic arrays that will offset the museum’s energy use.
Over the past decade, integrating low-carbon operation strategies and design into buildings has become “very much business as usual for the engineering and architectural community,” said Stephen Curtis, P.E., C.Eng MICE, a principal at Buro Happold. But recently, he added that designers are focusing on embodied carbon in building materials. The embodied carbon of a material refers to the carbon footprint from cradle to death.
“Typically, when folks are talking about embodied carbon and embodied carbon comparisons, they’re talking about ‘cradle to gate,’” Curtis explained. This means harvesting timber or manufacturing steel and concrete, then transferring these materials to the building site, or “gate.”
Curtis noted that mass timber provides substantial reductions in embodied carbon. “When comparing three different buildings – one concrete, one steel-framed, and one mass timber – the mass timber building would likely have about half the embodied carbon of the concrete one and about two-thirds of the embodied carbon of the steel one,” he said.
“We know that concrete and steel are some of the most fossil-fuel-intensive materials,” said Indroneil Ganguly, Ph.D., an associate professor at the University of Washington. Each year, concrete production creates 8% of the world’s carbon emissions – and that is just the manufacturing side of the process.
“When you extract during a mining operation to make virgin steel, that, of course, has a lot of energy input,” Ganguly said. Steel and concrete can be recycled at the end of their life cycles, “but even recycling also needs a lot of fossil energy input.”
Mass timber, a bio-based material, is different. If the process is executed right, forests can act like bank accounts – pulling out less than what accumulates each year while the balance continues to grow. Because of the sustainable forest management in North America, these forests are growing, explained Ganguly.
“Our harvest rate is lower than our growth rate, which makes it an environmentally sustainable material to source,” he said, adding that there is bolstered sustainability when waste wood material is reused as a fuel for processing the timber.
Sustainable and beautiful
The construction team used mass timber in places where it would be a structural fit and make the most visual impact on visitors. Integrating mass timber into a structure doesn’t have to be an all-or-nothing endeavor, Curtis said. Instead, he noted that mass timber can be used as a tool in overall construction.
While costs for mass timber are higher than for traditional materials, there are other savings. “I work with some architects and designers who said that the cost of the building was higher, but it was built in six months less time,” Ganguly said. Because the building went on the market six months ahead of schedule, the excess cost was recovered.
Mass timber can present other benefits, said Ganguly, including allowing for more shallow foundations for lighter buildings, faster construction, and less dust and sound pollution.
Curtis agreed, noting that “the real savings is when you’ve got a few floors.” With concrete on steel deck floors, there is a waiting period while the concrete cures. “You don’t have that with timber. … You can have people working beneath a timber deck the day it’s finished, which means you can move really, really quick.”
He added that mass timber can also save on finishing costs and time, as the wood acts as both structure and aesthetics.
 Buro Happold
Buro HappoldHe saw that firsthand in the fall, when a group of architects and engineers boarded a bus to check out the museum during construction. “It was a beautiful November day, blue sky, good sun,” Curtis recalled. The driveway to the museum is long and winding, and the building pops into view after a curve. “Folks on the coach gasped,” he said. “It looked like it was glowing. … It felt like a warm building emerging out of the landscape.”
“If a client has a green building in their mind, nothing says it more, both aesthetically and from an embodied carbon perspective, than striving to use mass timber,” he added.
There’s also a real attraction to being in a building with natural materials. “There's an undeniable quality that we all as humans understand – there's something to be said for the warmth of a timber space,” Curtis said.
But, like most things, finding the sweet spot is an important design skill.
“I have been in spaces where it's all timber, and maybe it can feel a bit too much,” Curtis noted. “We have certainly had a few jokes over the years, ‘Well, this is too much – it feels like a bit of a sauna.’”



