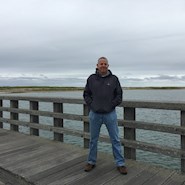Brian Brenner, P.E., F.ASCE, is a professor of the practice at Tufts University and a principal engineer with Tighe & Bond in Westwood, Massachusetts. His collections of essays, Don’t Throw This Away!, Bridginess, and Too Much Information, published by ASCE Press, are available in the ASCE Library.
In his Civil Engineering Source series, More Water Under the Bridge, Brenner shares some thoughts each month about life as a civil engineer, considering bridge engineering from a unique, often comical point of view.
There were two old TV series starring the late comedian Bob Newhart. Actually, there were three, if you count a third, short-lived series that was a failure and which no one knows about. The first two series were The Bob Newhart Show and Newhart. The third, which no one knows about, was called Bob. The Bob Newhart Show was set in Chicago. Newhart took place at a Vermont Inn. No one knows the site of the third show.
The first two shows were very successful, multiyear sitcoms in which Bob (that was his sitcom name) butts heads and used very dry humor against an array of zany characters and charming TV wives. There were two charming wives, actually three if you consider the third, unknown series. What is best remembered about the shows is the ending of the second series, Newhart. A short synopsis is that a Japanese company purchased the Vermont town where Bob and colleagues lived and replaced it with a golf course. All the zany characters gather at Bob’s Inn to reminisce about the former town and say goodbye. Then Bob is hit by a golf ball, and he appears to faint.
In the next scene, Bob wakes up in a dark room. It is his bedroom in Chicago, the setting of the first series. There is a woman with him who turns out to be his first sitcom wife, Emily. Bob tells Emily that he had this weird, multiyear dream about owning an inn in Vermont, which was populated by all sorts of zany characters and a charming wife. Emily says to Bob: No more Japanese food for you before bedtime! Then the scene fades to black, and we hear wild applause from the surprised and appreciative studio audience.
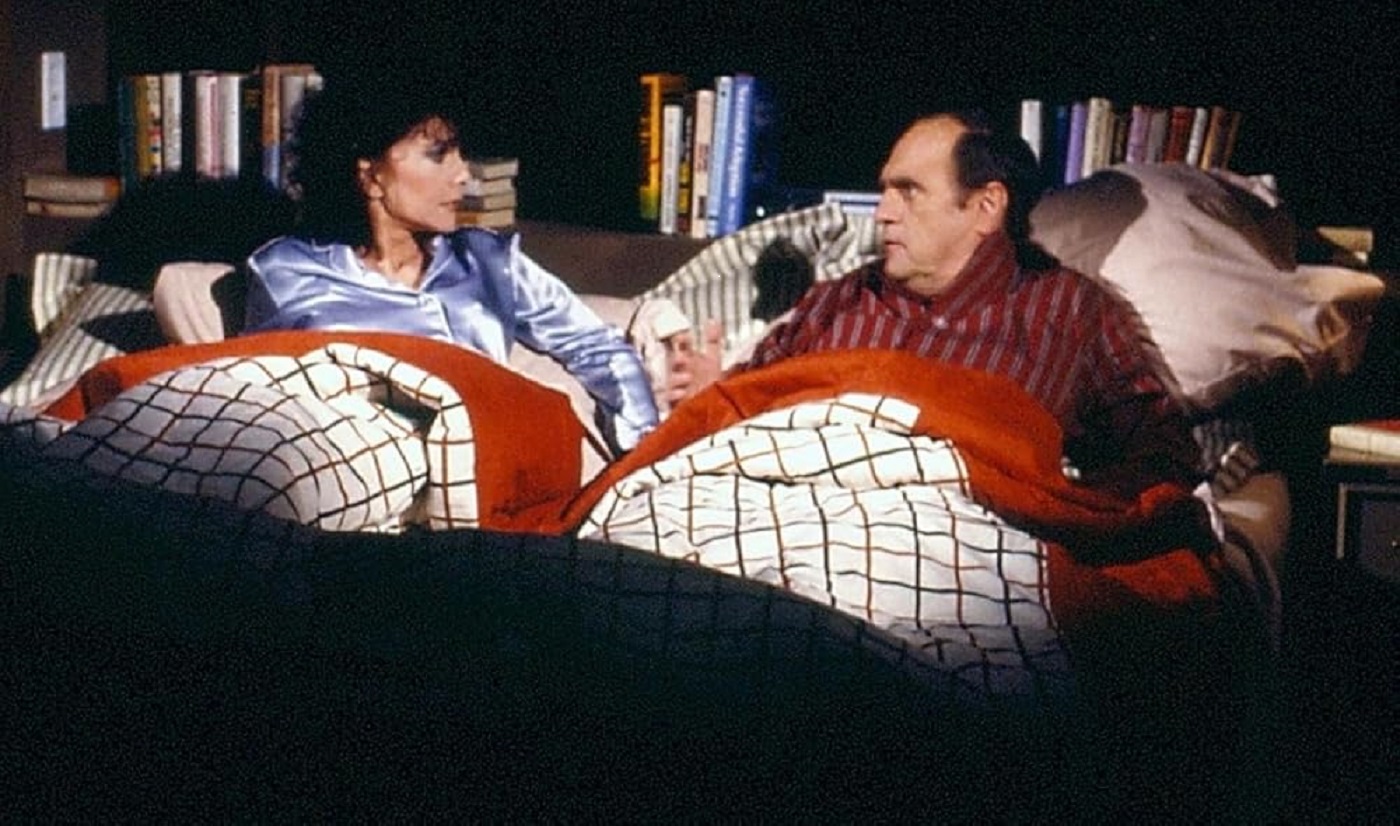
For bridge designers, this episode poses an interesting question: What would you do if you got to do it twice? In designing the second sitcom, the TV show writers had to make many choices about what the show would be about. But the choices were not made in a vacuum, since the specter of the first successful show loomed large in the background. Would the new series be a duplicate of the first, something completely different, or something in between these two extremes?
Sometimes, bridge engineers also have the opportunity to do it twice. They are asked to return to the site of a successful bridge many years later and design a new one alongside it. Should the new bridge be identical to the first, completely different, or a design somewhere in between? Often, many decades have passed between the first and second designs. The new bridge design is governed by updated code requirements for loading, seismicity, environmental considerations, and other factors. Political constraints and site conditions may have changed.
In 1993, bridge designers returned to the site of the original Navajo Bridge, south of Page, Arizona, to design a new crossing.
On that site – which is about 40 miles south of the Glen Canyon dam – the first Navajo bridge opened in 1929. It is a deck-truss arch crossing Marble Canyon at a remote location with no fixed river crossings. A ferry had crossed the river five miles north of the site.
The original bridge was a big success, and it became heavily travelled. Unfortunately, it had a narrow deck design with 9-foot lanes and no shoulders or sidewalks. With wider trucks and increasing traffic, the Arizona DOT authorized construction of a second bridge, which opened in 1995. The new bridge now carries Arizona Highway 89A vehicular traffic across the canyon, and the old bridge remains in place for pedestrians and as an historical site.
The design of the second bridge took advantage of more current materials and conformed to the updated bridge codes. But the designers also decided to visually match the mass and shape of the new bridge to the old one. In the design process, the chief engineer referred to this approach as achieving “visual harmony.” In addition to the updated structural design, the designers did their best to relocate the highway to cross the canyon in a way that allowed for the best matching of the bridge shapes.
The resulting crossing, which is still referred to as the Navajo Bridge, has a twin pair of truss arches that look identical, both from atop the canyon rim and for kayakers on the Colorado River below.
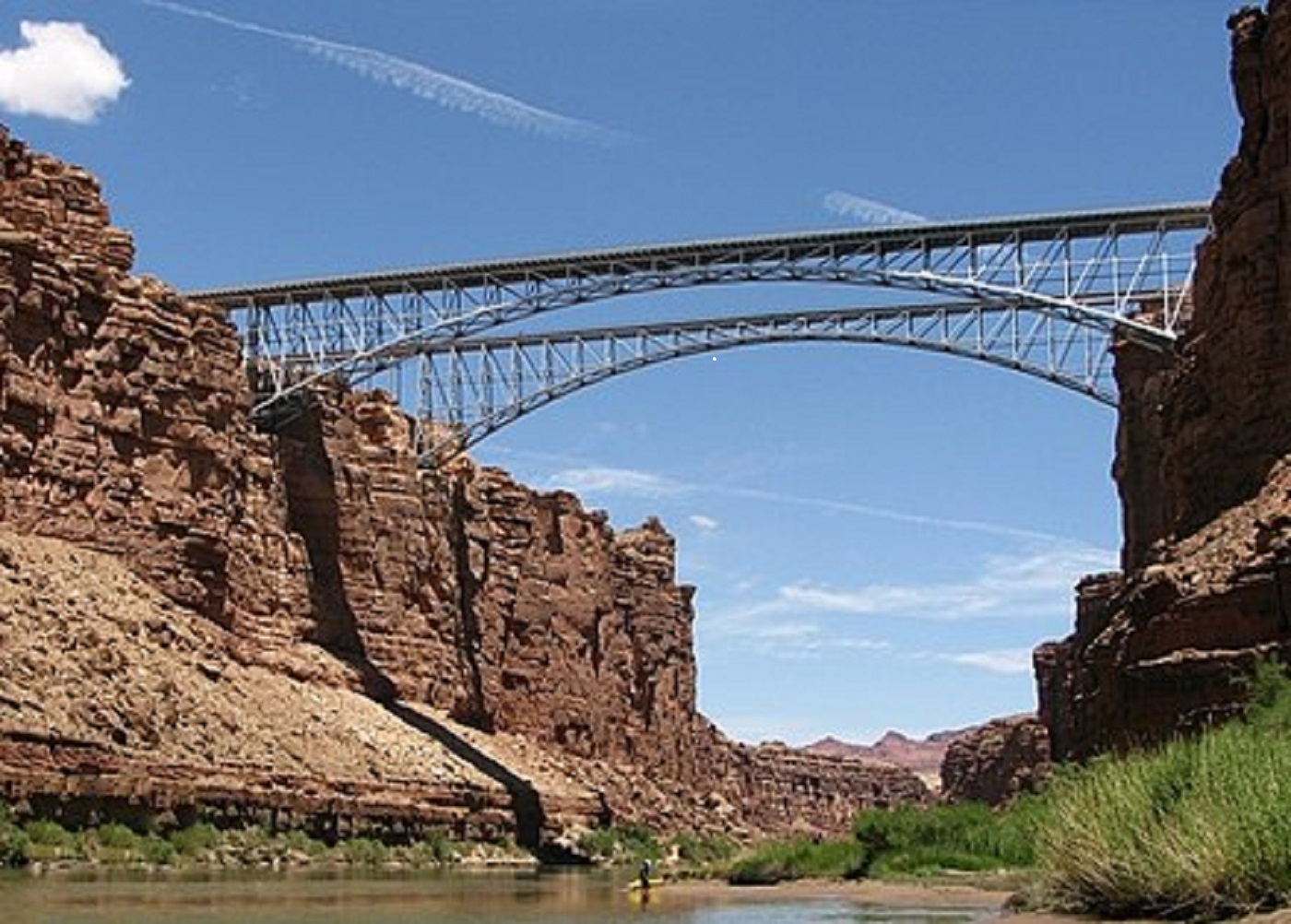 Ian Daniel Brown via Flickr
Ian Daniel Brown via Flickr A different approach was used for two arch bridges about 1989 miles to the north. At the entrance of the St. Clair River, which drains Lake Huron, the first Blue Water Bridge connecting Port Huron, Michigan, to Port Huron, Ontario, opened in 1938.
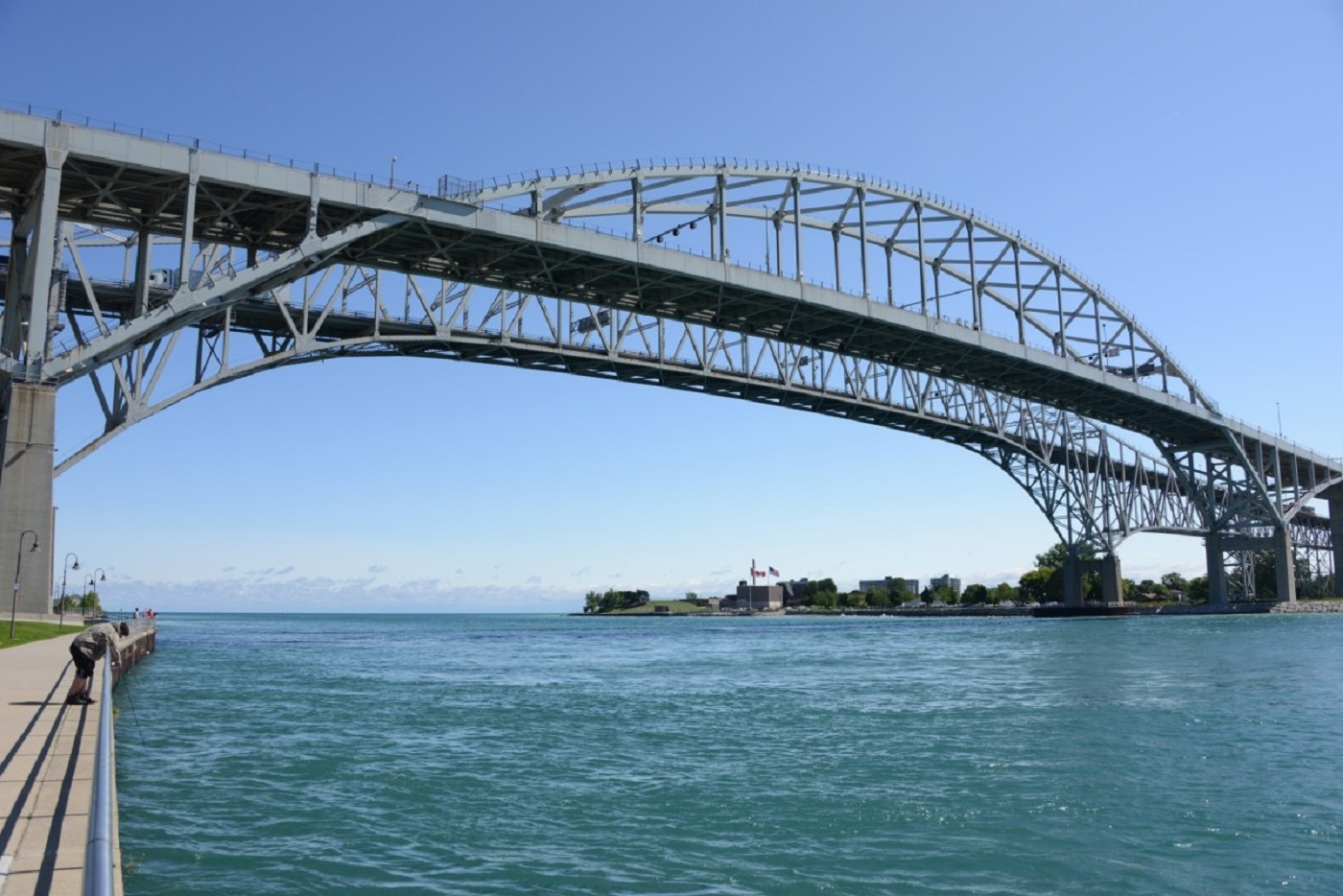 clui.org
clui.org It is a flat truss arch with a main span of 817 feet. The design used a style popular for longer spans at the time, where the deck truss approach spans rise on an arch above the deck to form the main span. Other versions of this design have a higher arch with tension hangers supporting the deck. The opening was designed to provide enough vertical clearance for marine traffic below.
A new bridge opened in 1997. It is a tied arch with a longer span of 922 feet. The new bridge has a somewhat similar shape, but it does not appear as a twin to the original.
During the conceptual design of the new bridge, the most popular public option was a bridge type visually identical to the original bridge. In second place was a cable-stayed bridge, which would have looked completely different. A third option was for a tied arch, similar in some ways to the original but visually not identical. This choice was not preferred in public meetings. But the tied arch was eventually selected because it was less expensive, considered preferable for long-term maintenance, and thought to be different enough from the original to respect the design of the historic first bridge.
So the design for the new bridge was not a twin and not completely different, but somewhere in between.
Next up, let’s visit the Delaware River at the border between New Jersey and Delaware. The twin Delaware Memorial Bridge spans look almost exactly the same, even down to the detailing of the anchorages. But they are not identical twins. The first span opened in 1951. With increasing prosperity and traffic after WWII, there was a need for more capacity. The second bridge opened in 1968. At that time, the original bridge was closed, rehabilitated, and reopened to traffic about 15 months later.
The second bridge was designed to look like the first bridge. Span lengths, tower dimensions, deck bracing, and overall shapes appear identical. But the new bridge took advantage of improvements in bridge technology in the 17-year gap between the two designs. For example, the new bridge uses high-strength bolts for steel connections, while the original first bridge used rivets. Other differences reflect updates in the bridge design code and practice.
But a casual viewer would have difficulty distinguishing which one was older. As twin suspension bridges, they both look monumental and correct for crossing the wide river at that site.
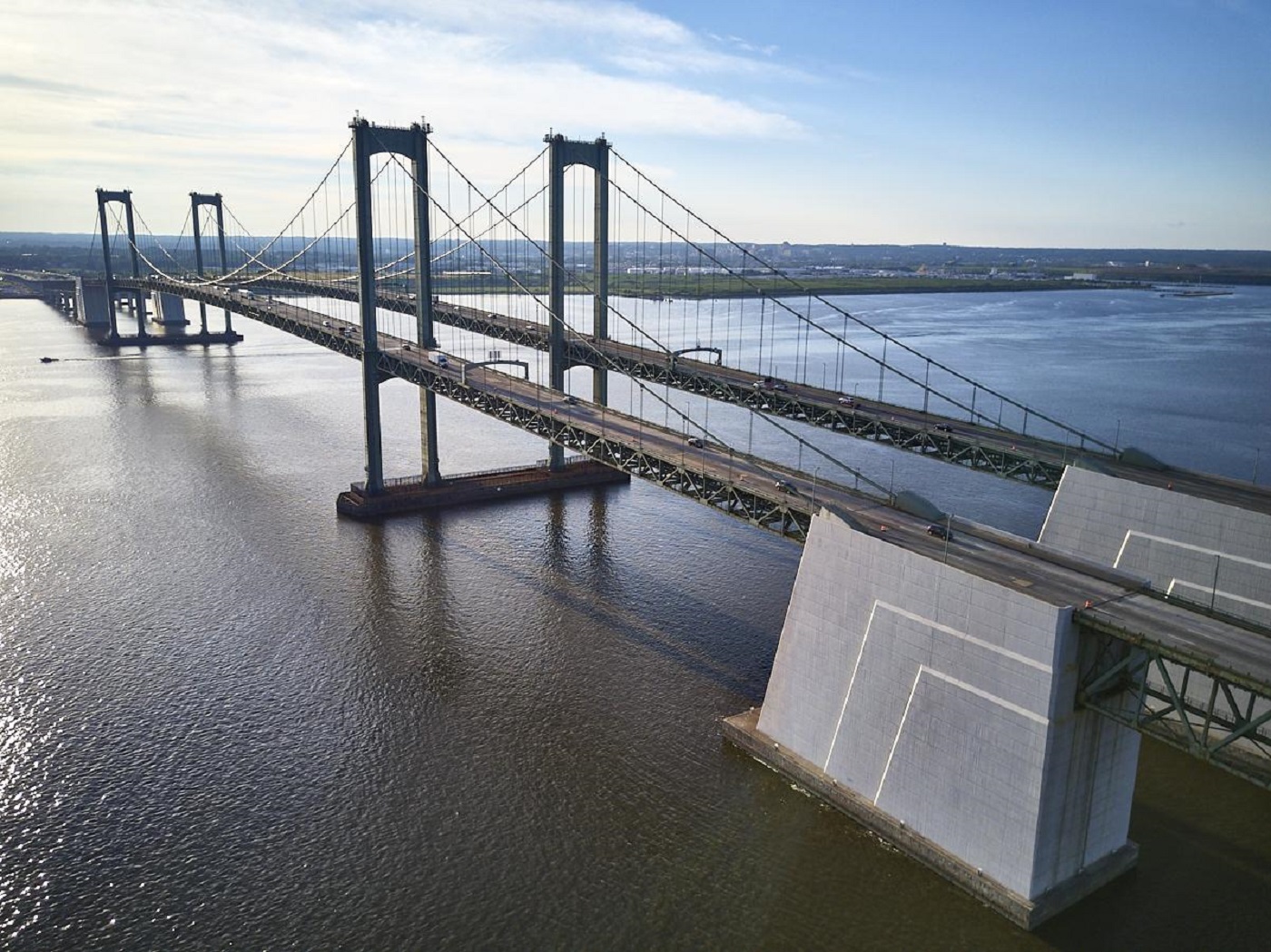 www.delawarememorialbridge.com
www.delawarememorialbridge.com Another site with matching suspension bridges can be found crossing the Narrows at Tacoma, Washington. At this location, the specter of a third bridge looms large. The original Tacoma Narrows Bridge opened in 1940 with the world’s third-longest span. At least it was the third-longest span for a few months, but it sadly collapsed four months after its opening. The bridge had slender plate girders supporting the deck. The girders looked great, but the deck was not aerodynamically stable.
The second Tacoma Narrows Bridge opened to traffic in 1950, and the third span opened in 2007. Both bridges are designed with deep stiffening trusses, a reaction to the collapse of the first bridge. The second bridge has steel towers and vertical framing, but the most recent bridge has concrete towers and cross frames. X-bracing is detailed into the concrete cross frames to reflect the steel framing of the adjacent 1950 bridge.
The third bridge is wider than the second, and the main spans and pier locations vary. Visually, the design of the third bridge provides a visual homage to the second, but not an effort to recreate an identical-looking twin bridge. Neither bridge attempts to have the look of the original bridge’s slender but ill-fated plate girder deck. Instead, both the second and third bridges have green truss ribbons crossing the Narrows. The truss of the third bridge updates the 1950 design of the second with cleaner and less cluttered members and connections.
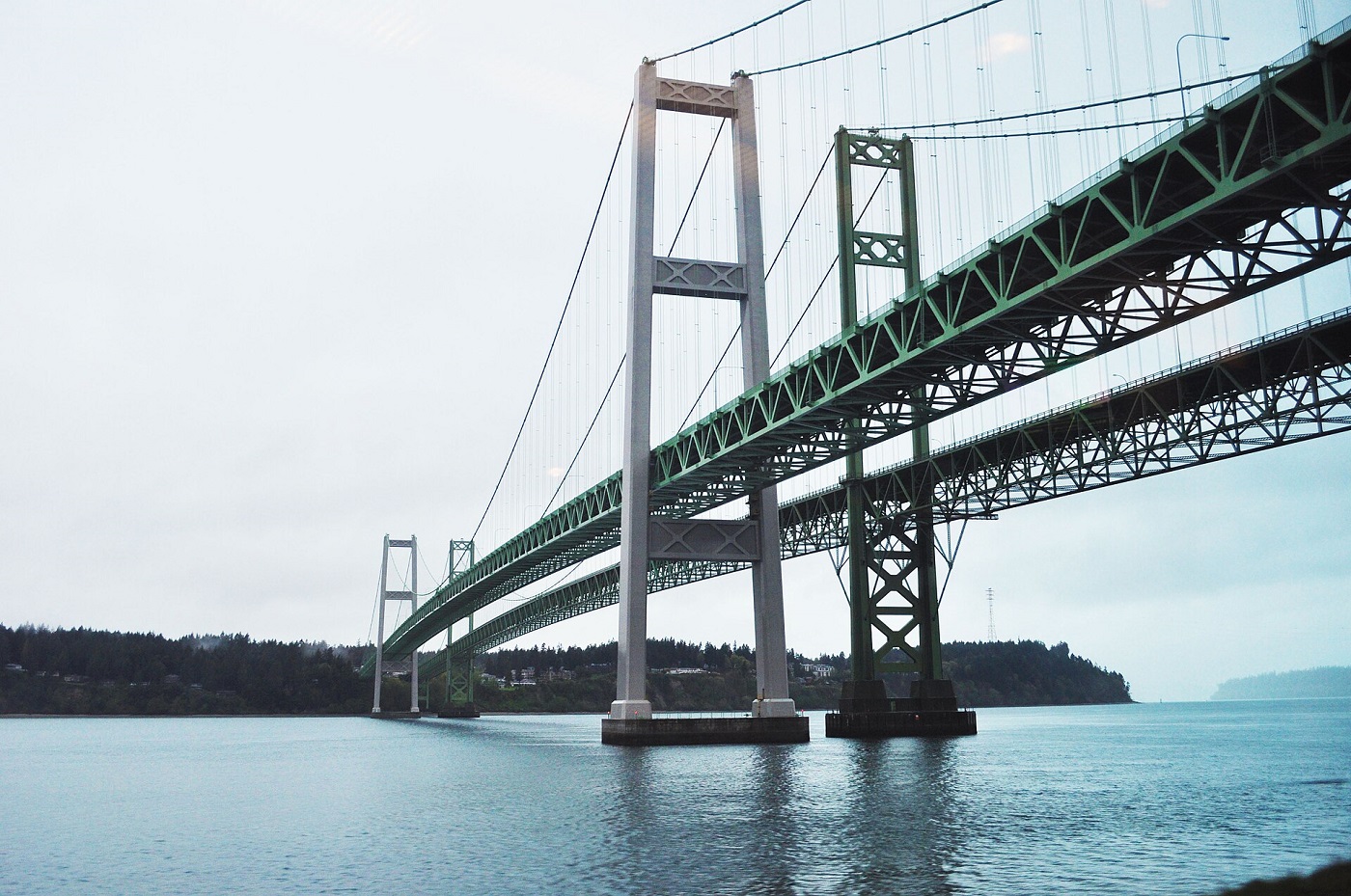 Chris Connelly via Flickr
Chris Connelly via FlickrToday, crossing the Narrows is a dramatic trip, with the background history of the ghost of the first bridge, the beautiful Northwest scenery, and the spectacle of two different but similar suspension bridges side by side.
Back in Chicago, fictional Doctor Hartley (in the first Newhart show) had his psychologist office downtown. It was actually on a soundstage in Los Angeles where the show was filmed. But you can imagine that if it were in Chicago, and the office had a window, it might have overlooked the Chicago River. The view was of a series of drawbridges built at various times in the 20th century over a period of decades. And they all more or less looked the same.
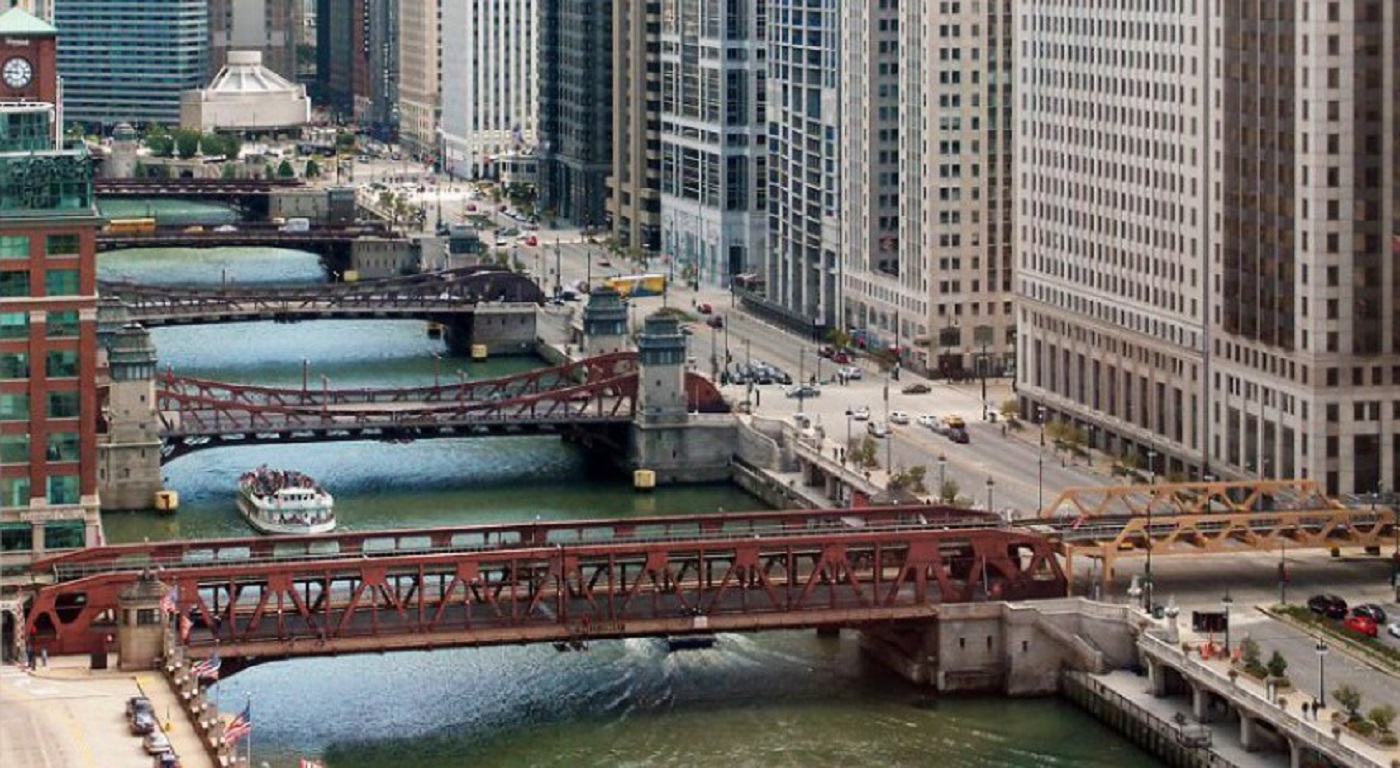 chicagoloopbridges.com
chicagoloopbridges.com 


