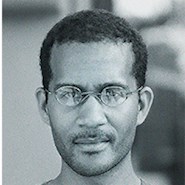While Steven Holl Architects has long explored the possibilities of working with light as a building material, the challenge with art museums remains the same: how to balance the conservationist’s need to restrict light to protect the art with the architect’s desire to use light to enliven the experience of viewing that same art.
In the case of the firm’s design for the recently opened $476 million Nancy and Rich Kinder Building on the campus of the Museum of Fine Arts, Houston, working with light took many forms and required clever engineering to achieve. The three-story, 237,213 sq ft building consists of reinforced-concrete walls, structural steel floors, a steel truss roof, and a glass tube facade.
The building, which houses the museum’s modern and contemporary art, features seven rectangular courtyards that intrude into the building envelope, carving out negative space around boxlike galleries. These galleries frame a large central atrium.

The courtyards not only make the exterior massing of the building more porous, they create spatial variety for visitors moving through the museum. "As you circulate through the building there's a change of being inside the galleries and (then) being inside these courtyards looking out, and that's a direct result of the (exterior) … courtyard cuts,” says Olaf Schmidt, a senior associate with Steven Holl Architects.
Roof inspired by clouds
The building’s collaboration with light took two forms: the roof and the facade. The concept of the roof was to create a luminous canopy that reflected the dynamic skies over Houston, especially the presence of puffy, cumulus clouds. “The Texas sky was the metaphor, with these clouds pushing down and leaving an imprint on the building and creating these clerestories, letting in natural light,” says Schmidt. “At these overlaps you create these skylights.”

This required designing and engineering nearly 23 curving roof elements with clerestories. According to the firm, the undersides of the curved ceilings become light reflectors, catching and sliding the light across each gallery. These clerestories face onto both bluish northern light and orange-tinted southern light, creating a subtly calibrated interplay of light.
Engineering this roof required 32 special double helix trusses. The top and bottom chords of these trusses curve in the same direction on the horizontal axis but curve vertically in different directions. Brian Luney, a project director with McCarthy Building Companies Inc., the firm that built the museum, says some trusses could grow from 2 ft tall at one end to 10 ft in the middle before shrinking to 6 ft at the other end.
To attach and bend the glass pieces for the clerestories, which were 8 ft wide and between 9 and 12 ft tall, extruded aluminum clerestory frames were attached to secondary framing and braces were then attached to the trusses. "The glass comes in panels and is set into the frame,” says Luney. “It is then ratcheted back to the frame and a pressure bar applied to the perimeter that holds the glass to the shape.”

Tube time
Steven Holl Architects also brought light to bear in the way it clad the building’s facade in vertical glass tubes. The firm experimented with acrylic rods in early study models. Schmidt says that's where the idea of using tubes came from; it was a chance to conceive of a facade that could trap light. Schmidt and his colleagues considered using actual tubes (a full circle), but there were too many challenges associated with attaching the facade to the building and cleaning it, so they opted for a semicircular tube design.
The glass was curved through a process called gravity bending, where, says Schmidt, “pieces are heated up, and under their own weight they slump into the shape we want.” It takes eight hours for each individual piece to be shaped into its semicircular shape.
The facade features just over 1,100 pieces of glass tubing. The tubes are as long as 19.5 ft and have bending radii of 1 ft, 2 ⅝ in. The tubes are 95 percent translucent due to an acid edge finish on the exterior surfaces and a white polyvinyl butyral interlayer sandwiched between the exterior and interior sides of the tubes. Though manufactured to 459 different lengths, the tubes share a common width of 30 in., creating a soothing rhythm across the facade of the building.
Joining the tubes to the facade

A final challenge was affixing the tubes to the concrete sides of the building. The tubes were hung from a steel support structure that in turn attached to the building. According to the firm, the tubes are joined to the building with “steel tube outriggers cantilevering off the concrete, spaced 7 ft, 6 in. apart, creating a cavity between the concrete wall and the back of the glass tubes.”
Within this cavity, the support structure includes a multilayered catwalk system, which takes advantage of the roughly 3 ft of space between the wall and the interior side of the tubes. Ladders affixed to the wall allow workers to get behind the tubes and onto the catwalks for maintenance.
There are two aluminum brackets at the top of each of the tubes and two brackets at the bottom siliconed to the glass; this is where the steel support structure connects to the tubes. The base of each tube also rests in a stainless steel seat, which handles its dead load, while the brackets handle the lateral loads.
The tubes afforded one final benefit — sheathing the building in a “cold jacket” that is expected to reduce solar gain on the facades by 70 percent.
But visitors are unlikely to notice the structural heavy lifting behind the scenes. The facade, says Schmidt, “gives you that sense that it is not just a thin glass veneer but it has a volumetric quality that glows from within with light.”




