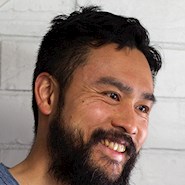 MVRDV
MVRDVA new building in Zhubei, Taiwan, will embrace the changing demands of an urban square in order to advance the concept of a marketplace into the future.
The result of a collaboration between Dutch architecture firm MVRDV and Taiwan-based EKUO Architects, the six-story, 18,962-square-meter Market Cube will offer open floor plans and external circulation elements to invite its internal uses – ranging from open-stall markets to child care facilities to exhibition spaces – to reinvent themselves in response to community needs. MVRDV expects construction to complete in September 2028.
Further reading:
- Proposed research lab design vertically transforms urban landscape
- Buffalo community comes together to shape, celebrate pedestrian bridge
- How a new performing arts center in NYC redefines modern design
“The Market Cube is like a condenser for different experiences,” MVRDV founding partner Winy Maas said. “It has just a handful of different levels and different functions, but thanks to the way they work together, you can create a huge number of combinations.
“Imagine a parent who gets lunch with their child at the food court before dropping them at the day care to shop for fruit and vegetables. Or a young urbanite who is drawn in by an exhibition before checking out the treats at the market. Or a school group making a trip to see the agricultural showcase on the roof and a performance in the space below. The different combinations multiply the attractiveness of the building so that it will be busy at all times.”
 MVRDV
MVRDVCirculation elements along the building’s facade will add to its flexibility. Highly visible routes along the building’s exterior, including wide terraces and two sets of escalators, will allow each level to open and close independently, depending on their functions and time of day. The decoupled schedules will enable the building as a whole to remain functional and draw visitors beyond the hours of any one business, “allowing the building to stay busy long into the night,” according to MVRDV.
The building’s material palette will help blur the boundaries between exterior and interior environments, according to the MVRDV team. A sparse structure of steel and reinforced concrete will create an open feel while helping keep the interior floor plan flexible. The ubiquitous terra cotta paving that surrounds the building will continue onto Market Cube’s terraces and interior spaces.
Many of the building’s glazed panels will be either foldable or openable to further the sense of connection with the environment while also providing ventilation.
Design harmony
At night, the sense of dynamic community will continue as integrated LED lighting and programmable embedded visuals shine through the windows and translucent polycarbonate panels of the escalators and elevators.
 MVRDV
MVRDVThe architecture team studied the past market typologies of East Asia, particularly of Taiwanese retail culture, to help inform Market Cube’s design.
“This analysis traced the transformation from informal 1960s vegetable trucks, through traditional stall markets of the 1960s through ’90s, to post-2000s modern supermarkets,” Maas said. “Looking ahead, a hybrid ‘composite supermarket space’ is emerging as a trend – one that harmonizes retail infrastructure with the spontaneity and community feel of traditional markets.”
The study identified four core stall types: the traditional stall, the flexible stall, the branded stall, and the “hit and run,” transient stall, which the team used as a foundation for arranging up to 150 indoor stalls and 200 outdoor stalls, Maas says.
The typology study also highlighted a tradeoff between efficiency and social interactions in contemporary markets.
“Modern retail often prioritizes speed and convenience, which can isolate shoppers and diminish communal experiences,” Maas said. “The architecture of Market Cube addresses this by offering a future-proof framework with open floor plans that can evolve with changing demands and a 360-degree circulation strategy that invites exploration rather than just consumption.”
A purpose to it all
Each of the Market Cube’s levels will target specific uses and programs with its own unique landscape. The first two levels will house market spaces, the third level a food court, the fourth child care services, and the fifth exhibition space.
 MVRDV
MVRDVEach level’s programming will center on different focus areas, such as day cares and playgrounds for families or amenities and leisure areas for those seeking to connect with the outdoors. The sixth-floor roof will feature a rooftop garden as a nod to the city’s agricultural heritage and provide fresh produce. Sheltered pavilions on the roof will serve as gathering spaces, while the surrounding terraces will give panoramic views of the riverfront area.
The market and exhibition floors will boast 8-meter-high ceilings, while the other floor heights will span 5 meters.
Along the northwest coast of Taiwan, Zhubei ranks as one of the country’s fastest-growing cities, in part because of the burgeoning technology industries in neighboring Hsinchu, across the Touqian River from Zhubei. The Market Cube project is located prominently along the river near a major bridge connecting the two cities, which MVRDV says will position it as a new major landmark for the area.



