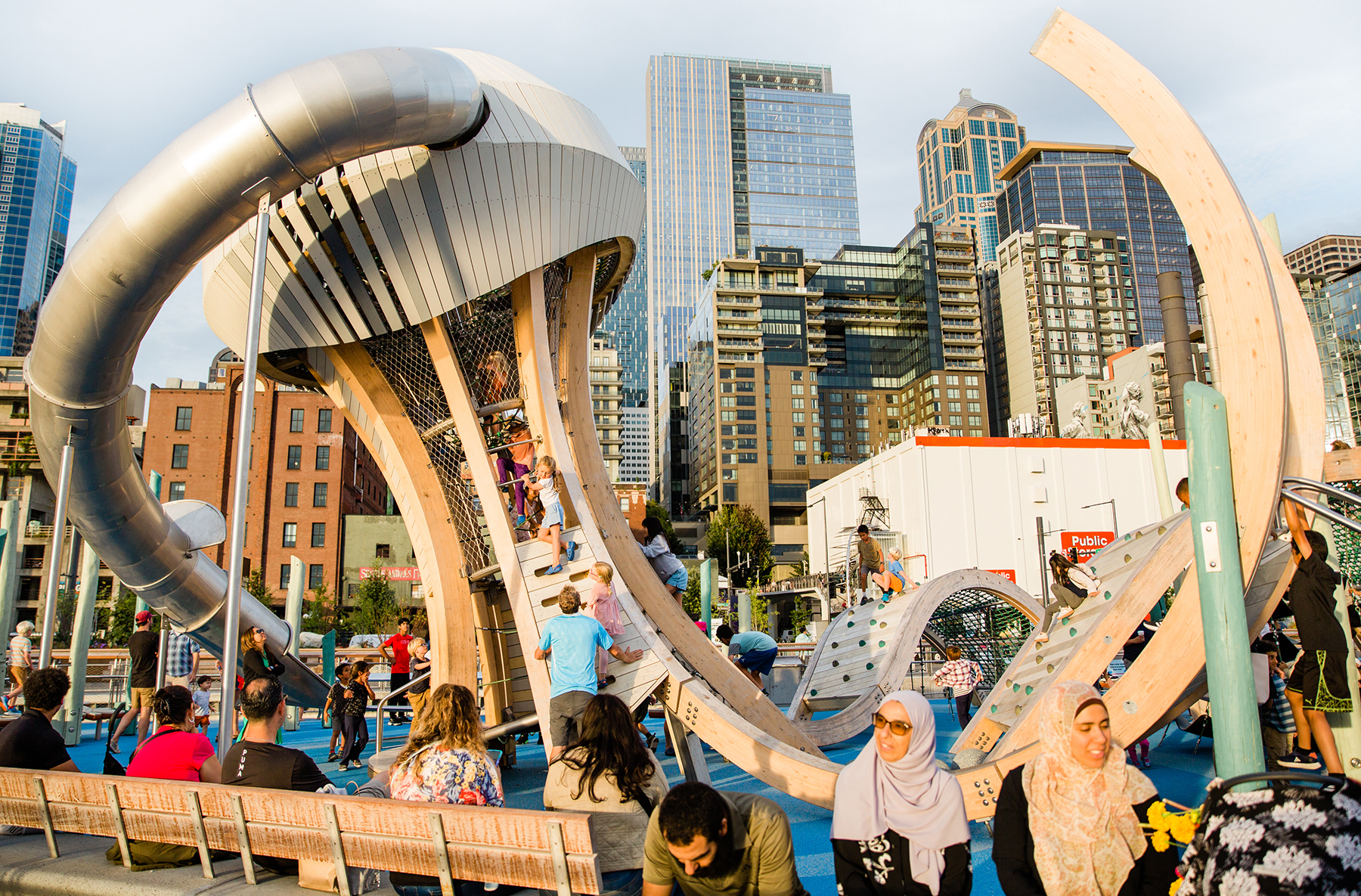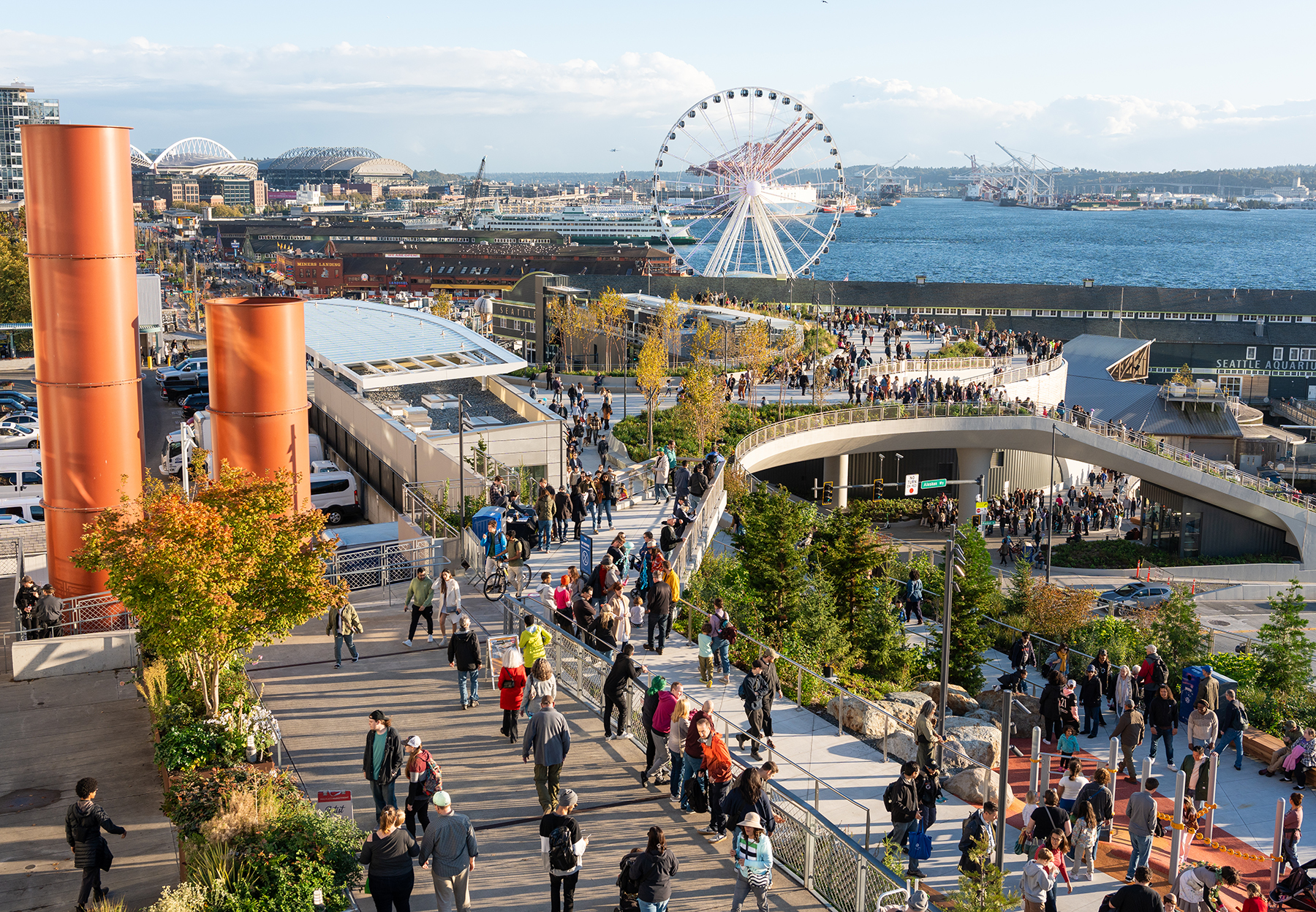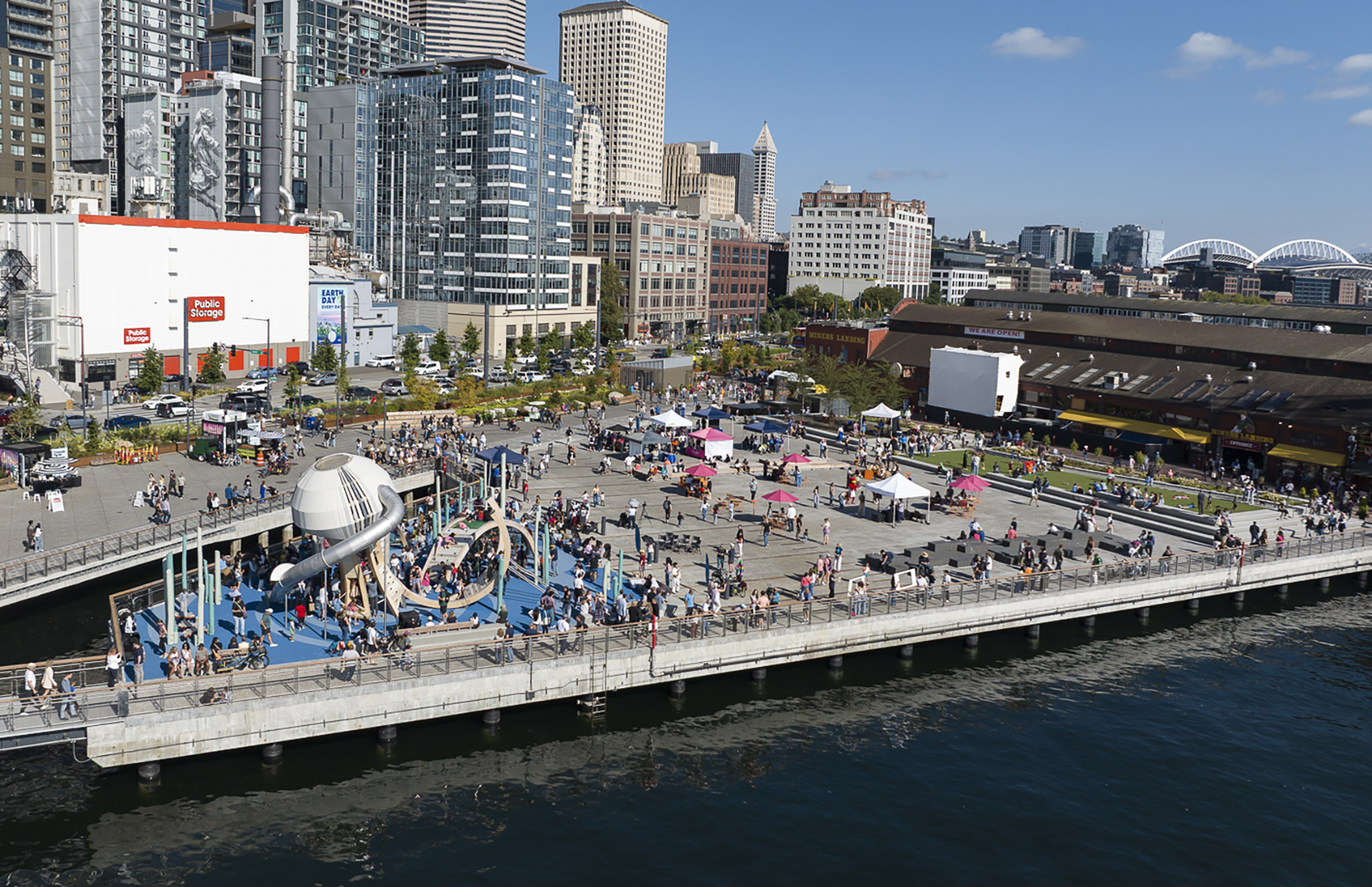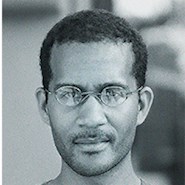 Ciccarelli Photography for Earthscape Play
Ciccarelli Photography for Earthscape Play If you are coming to ASCE 2025 Convention beginning Oct. 8 in Seattle, be sure to make your way to the waterfront to take in and appreciate the recently completed redevelopment and the history that begat the sights to behold.
The waterfront hugging Seattle’s Elliott Bay was originally built for industry, with working piers and a railroad, explains Tatiana Choulika, PLA, ASLA, associate partner with New York City-based landscape architecture firm Field Operations. By the 1950s, the railroad gave way to the double-decker Alaskan Way Viaduct.
Further reading:
- 7 ways to experience Seattle at ASCE 2025 Convention
- Seattle arena expanded below grade to protect landmark exterior
- Inspire innovative infrastructure at the ASCE 2025 Convention
In 2001, she continues, Seattle was shaken by the 6.8 magnitude Nisqually earthquake, prompting a major overhaul of building codes and seismic safety measures. Engineers determined that the Alaskan Way Viaduct and the waterfront seawall were vulnerable to future earthquakes.
The viaduct had long cut off locals from the waterfront. “It was dirty, it was noisy, it didn’t smell good, it didn’t feel safe,” said Angela Brady, P.E., director of Seattle’s Office of the Waterfront and Civic Projects. “You didn’t really have a place to walk as a pedestrian where you actually felt like, ‘Oh, this is a great time.’”
So, in 2010 work began on a monumental transformation of the waterfront that would ultimately last 15 years and encompass, across a variety of projects:
Construction of a new street and sidewalks, including a bike facility, along the Seattle waterfront
- Two new piers and five new bridges
- A new seawall
- Demolition of the double-decker viaduct
- Tunneling of a new underground freeway
- Creation of a 1.2-mile public park promenade
- A new aquarium expansion
- Two renovated fountains
- New public spaces, landscaping, and civic art
These projects were executed by a variety of stakeholders, including the city and the Washington State Department of Transportation. (The waterfront redevelopment cost $806 million; the tunnel project cost an additional $3.35 billion.)
Reimagining the waterfront
In planning the waterfront rebuild, the city “did something very unusual,” Choulika said. “They interviewed landscape architects like us first, and then they asked us to help them select an engineering team. It’s usually the other way around.”
The city, she said, knew that the investment and the inconveniences of a complex, multiyear series of construction projects needed to pay off for residents.
As the city developed along its waterfront north from Pioneer Square, she explained, the street grids changed to accommodate the curve of the bay, but the piers themselves remained parallel to one another to accommodate shipping. Field Operations celebrated this shift in orientation between city and waterfront in its design through the use of paving patterns and the placement of benches and other park elements.
People visiting the waterfront were met with views of the facades of the pier buildings, so “we reoriented people to look between two pier buildings at the beautiful views across the bay,” Choulika said. “We did that everywhere.”
Including on the final piece of the central waterfront’s redevelopment, Pier 58, which opened this summer. The original horseshoe-shaped pier, which opened in 1974, had become structurally deficient. Also, it was built several feet below the edge of the rest of the waterfront.
“Every time there was a king tide together with a storm, the entire pier would be flooded,” Choulika said. Plus, activity on the pier wasn’t visible, representing a threat to public safety.
The old pier was demolished in 2020. The new, 50,000-square-foot pier, which began construction in 2022, was built coplanar with the waterfront sidewalk. This made the pier more visible, safer, and more viable for public events. It also created ample space for a new playground.
Field Operations reoriented the pier’s edge to provide a view between the two neighboring piers. “Now people sit on the edge and look out and they feel like they’re on the water,” Choulika said.
Designers also pushed the seawall back to create a large sidewalk overhang with a transparent light-penetrating surface. Along with raising the bottom of the seafloor with bags of gravel, these moves created a lighter and shallower – and thus safer – waterway for migrating salmon.
A ‘sculptural playground’
The new Pier 58 is home to the largest playground on the waterfront. Design-build firm Earthscape Play, based in Ontario, Canada, developed three design concepts – all inspired by the proximity to the ocean – before settling on an ambitious “sculptural playground” that looks like a giant jellyfish with outstretched tentacles.
The playground sculpture, complete with net climbers and slide, occupies 5,000 square feet of Pier 58, weighs 14,000 pounds, reaches a maximum height of 25 feet, and spreads as wide as 50 feet.
Its curving structural pieces were constructed with glue-laminated Alaskan yellow cedar timbers. The wood was chosen for its beauty and durability – it is rot- and insect-resistant and won’t splinter. Further, wood conducts heat poorly, so it never gets too hot or cold.
“It’s quite a lovely material for kids to be touching,” said Laura Hilliard, marketing director for Earthscape Play. For the cladding of the jellyfish, designers used Accoya, which is very long-lasting and soft to the touch.
Getting the pieces to fit was hard due to the complex – and changing – geometry. As the elements “seasoned” and their moisture content changed, the curvature of the glulam elements would change slightly – enough to make a difference.
“So that was a challenge to just get all the parts to fit properly because you draw this thing in a computer program and some sort of (computer-aided design) program and everything fits nicely,” said Matthew van Riesen, P.Eng., P.E., an associate with Toronto-based Blackwell Structural Engineers, which performed structural engineering on the project.
“But then when you get into the shop and the dimensions are changing over time,” he added, “it gets challenging, and the curvature relaxes slightly because as you bend a member and then you let go of it, it kind of bounces back just slightly.”
The solution? A combination of having connections able to accommodate those movements and, on occasion, a big mallet with a rubber end for some “gentle persuasion” to make pieces fit.
Section overlook
Designers also envisioned a magisterial overlook with public space, a staircase, and an amphitheater bridging over Alaskan Way, the boulevard adjacent to the waterfront. This site, called the Overlook Walk, connects the waterside promenade, the Seattle Aquarium, and the piers with the iconic Pike Place Market, which is situated on a bluff 100 feet above the seawall on the northern end of the waterfront.
The overlook honored what people missed about the viaduct: the views.
 City of Seattle
City of Seattle “The views are extraordinary,” Choulika said. “You can see the sunset, you can see the Olympic Mountains, you can see the city and Mount Rainier, all around. We restored that connection and Seattleites’ love for these views. You don’t need to drive on the viaduct anymore to see the bay.”
But engineering the structure was a “10 out of 10 in terms of complexity in my book,” said Andrew Barash, P.E., senior project manager with Jacobs, the prime engineering design consultant on the Waterfront Seattle program. For one, there wasn’t a lot of precedent for engineers and designers with this type of structure.
“That’s because it features elements found in the design of roadway bridges but needed to be designed adjacent (to and on top of) a new building,” he adds, meaning a new pavilion for the city’s aquarium. “The Overlook Walk relied on design standards and requirements for both roadway bridges and building structures – to have them fit together. Our goal at the outset was to make these projects look like they had always been together.”
There aren’t many people with deep experience in both vertical construction, such as buildings, and flatwork, such as roadway bridges, Barash says.
“This project really required a good solid understanding on both sides of it,” he said. “So everyone had to stretch to achieve what was ultimately created out there.”
Victory lap
Fifteen years of construction occasionally tried Seattleites’ patience. Bertha, the giant tunnel boring machine that drilled the Alaskan Way viaduct replacement tunnel, got stuck in 2013 and delayed the project by several years.
The COVID-19 pandemic caused further delays, and ongoing construction work meant, as just one example, that a new roadway temporarily sat adjacent to the old one. One of the major challenges of the project, Barash notes, was “keeping the businesses and utilities and everything operational” during construction. “Each of these piers has deliveries and garbage pickup to be maintained, and we needed it to allow for vehicles to get on and off the piers through an active construction zone.”
The city celebrated the completion of the waterfront on Sept. 6. A second phase of seawall reconstruction is planned, from Pier 62 at the north end of central waterfront to Olympic Sculpture Park. The city is also looking at working with the state to possibly reimagine the dilapidated Pier 48 on the waterfront’s southern end.
 City of Seattle
City of Seattle But the city’s victory lap feels well earned.
“You’ve got an 80-foot-wide park promenade that stretches continuously along the waterfront with these beautiful open public spaces at both Pier 62 and Pier 58 and the Overlook Walk and all of these sort of park elements up and down the waterfront,” Brady said. “It’s been a game-changer for our city. All of a sudden Seattle has a world-class waterfront.”
She adds that all of it – from the replacement of utilities to the roadways, sidewalks, signal systems, and new structures – “every single thing that you see on the waterfront has been touched in some way and crafted by civil engineers.”



