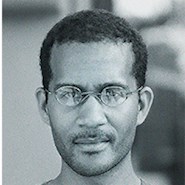By T.R. Witcher
Kansas City International Airport opened in 1972 with a novel concept. Rather than feature a large, centralized terminal, Kansas City, Missouri, architecture firm Kivett and Myers built the airport as three separate semicircular terminals, where passengers could almost literally drive to their gates — walking a mere 75 ft from car to plane.
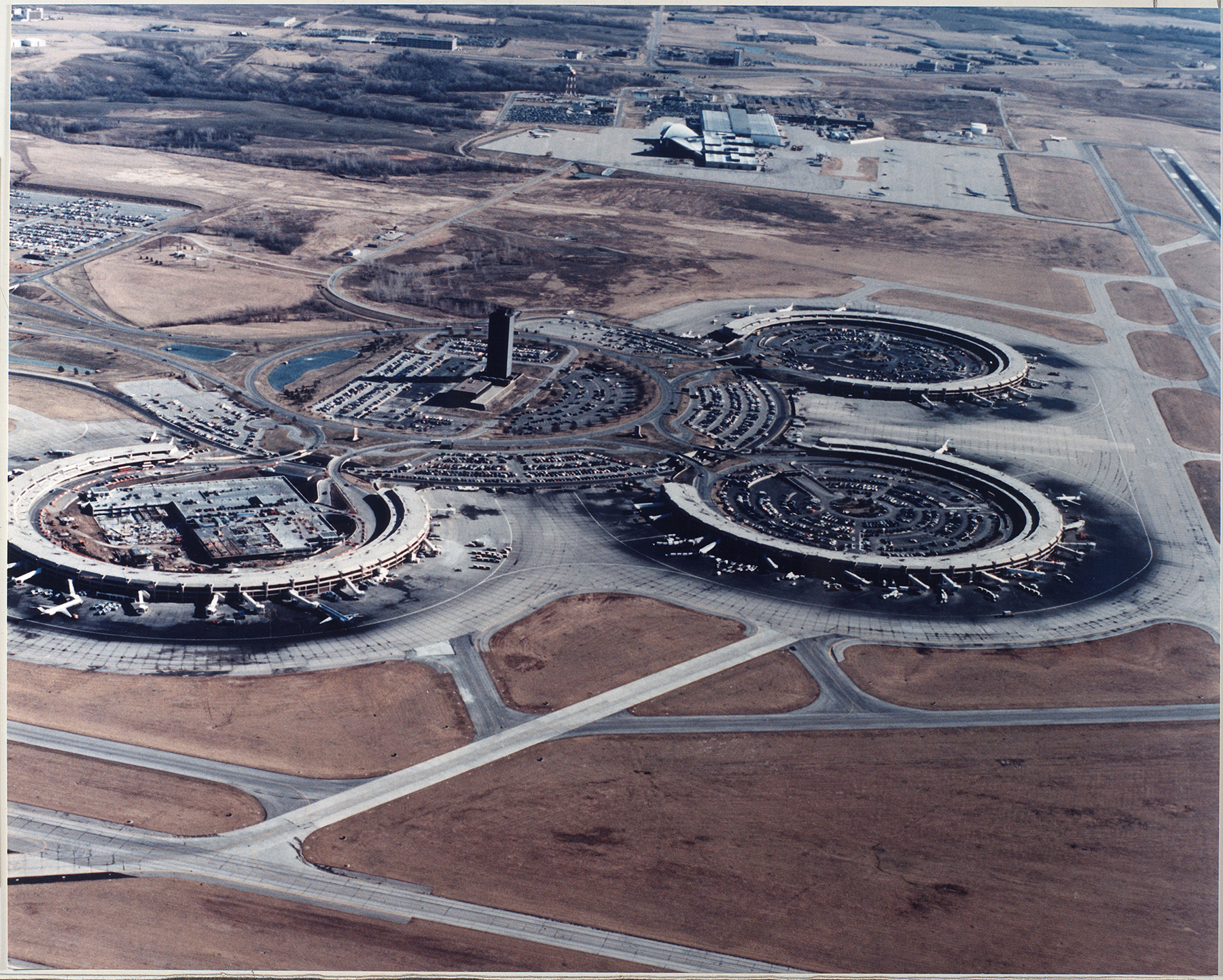
But coinciding with the airport’s opening, three men, armed with guns and grenades, hijacked Southern Airways Flight 49 out of Birmingham, Alabama, flying around the U.S. and Canada before landing in Havana, where they were eventually captured.
This led to the Federal Aviation Administration mandating that airports screen passengers and bags before departure — a difficult rule for the Kansas City airport to implement, given how narrow the terminals were. Overnight, the airport’s great design asset became its great liability.
“In essence the airport was obsolete 30 days after it opened from a baggage screening perspective because it was not set up to screen every single bag that had come through,” says Geoff Stricker, a senior managing director of McLean, Virginia-based Edgemoor Infrastructure & Real Estate, the developer of the new terminal project.
Further, after the events of Sept. 11, 2001, a wall was built to split the terminals’ secure sides from their non-secure sides, which made the terminals even less functional — separating food and restrooms from gates as well as requiring multiple Transportation Security Administration precheck locations.
Between 2014 and 2016, Kansas City, Missouri, conducted a study to decide whether to renovate or rebuild the aging terminals and opted to construct a new terminal. Edgemoor won the city’s request for proposals in 2017 and hosted design charettes across Kansas City that winter to solicit residents’ input. People wanted better restaurant and retail choices, a fountain (Kansas City’s nickname is the City of Fountains), and an open, airy layout.
The new terminal project achieved these requests with 80,000 sq ft of retail and restaurants, complete with multiple barbecue restaurants and an in-house smoker. The terminal space is light with floor to ceiling glass walls, clerestory windows, skylights, a bridgeway crossing the apron, and the most glass-walled jet ways in the United States, according to Stricker. At the center of the terminal is a fountain sculpture by artist Leo Villareal, comprising steel and LED lights and mimicking the flow of water.
Midwestern pragmatism and warmth
Architects at Skidmore, Owings & Merrill and the designers and structural engineers on the project knew that people valued the convenience of the old terminals. Despite the bigger footprint of the new terminal, they worked to keep the parking garage as close to the terminal as possible and also to reduce level changes — for instance, the long bridgeway connecting concourses is at the same level as the arrivals hall and security checkpoint.
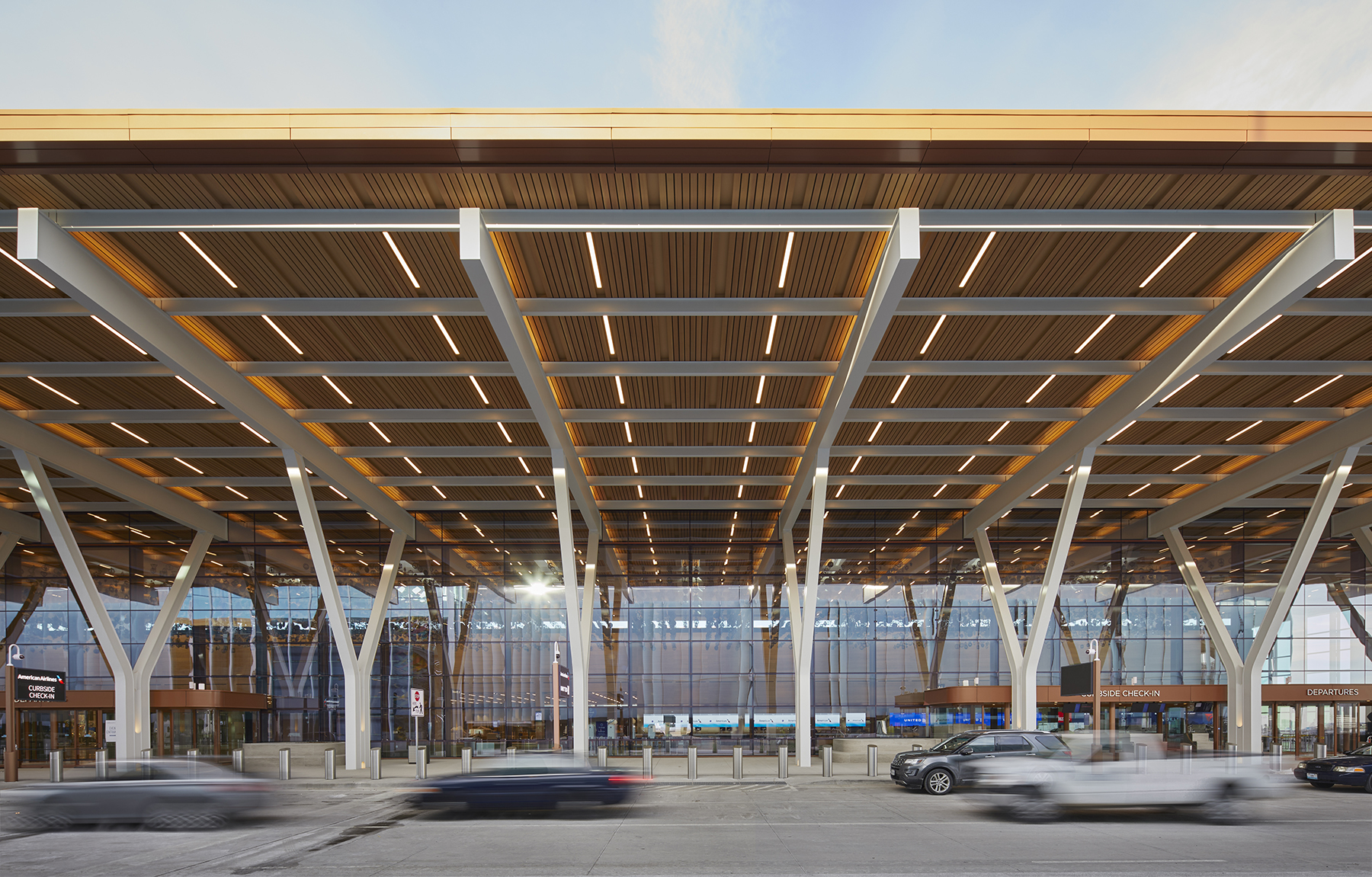
“It was important that the building feel ‘of the place,’” says Jordan Pierce, AIA, an associate principal at SOM and senior designer for the terminal project. “We were looking to incorporate into the design something that felt hardworking and honest in its expression, something that felt in some ways (that it) had a Midwestern pragmatism to it but also had a warmth that Kansas City is known for.”
That involved the use of natural wood ceilings — made of Douglas fir and western hemlock, both sustainable conifers — as well as exposed structural steel. “One of the most exciting and rewarding parts of the project was the amount of exposed steel,” says Alexandra Thewis, P.E., the lead structural engineer and an associate principal in the New York City office of SOM. “I think working to detail all of it to look clean and still maintain its structural integrity was a challenge.”
She continues, “It’s always easiest just to weld everything together. That looks the cleanest (because) you never see bolts, but that’s not the most economical way.” On this project, bolted connections were instead detailed to face the same direction so that visitors only see the bolt heads, not the nuts, providing a more seamless visual effect.
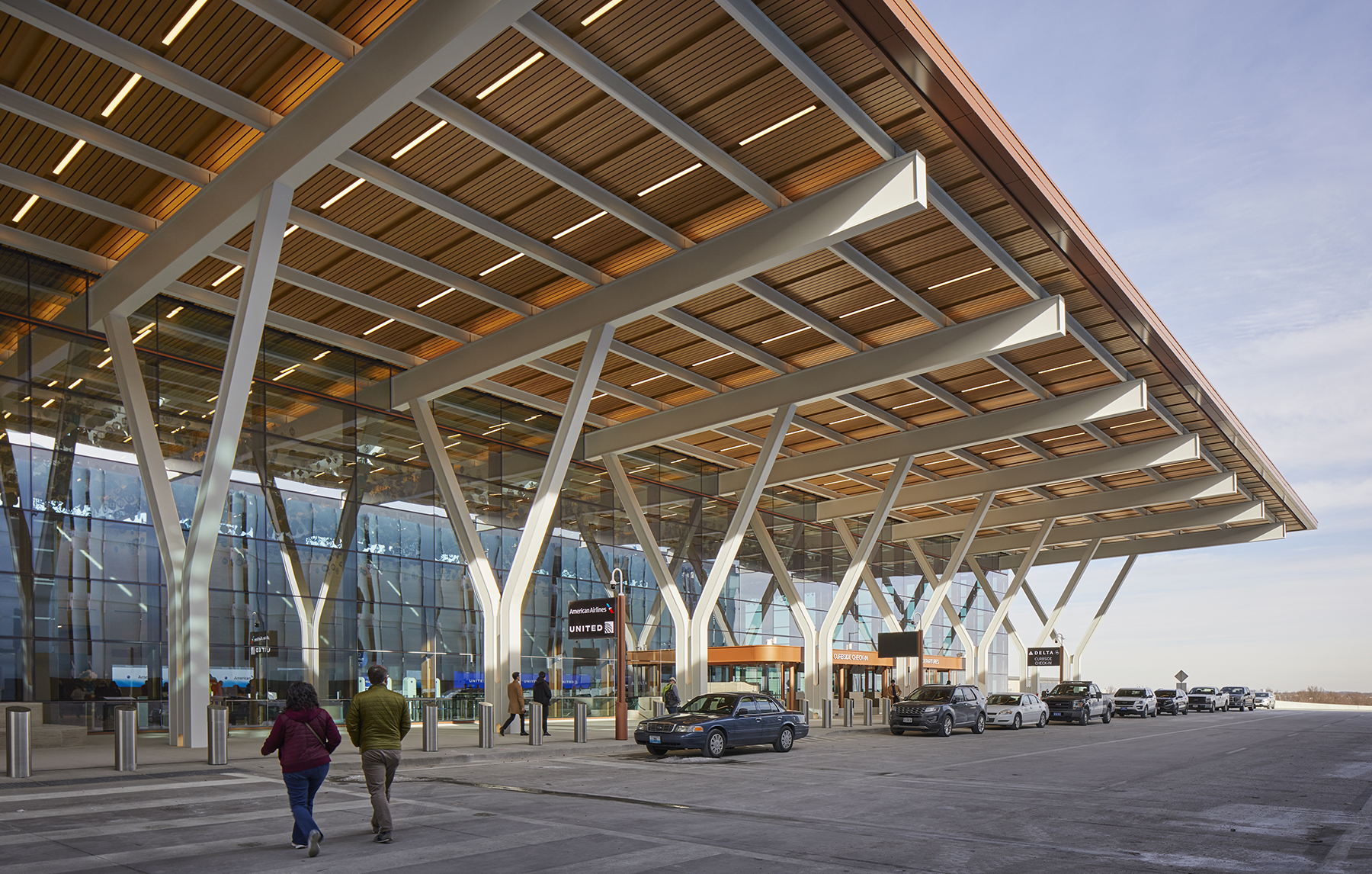
The signature design motif is a roof that cantilevers 35 ft from the new terminal’s landside head house building — providing protection for arriving passengers. The cantilever is supported by 25 Y-shaped columns, 38 ft tall and spaced 30 ft apart.
The cantilever and columns created engineering challenges. Thewis says SOM engineers explored many different iterations. “We explored two columns, but we found that took up a lot of space on the curbs, creating obstacles. The Y column was the best of two worlds. It reduced the touchdown space on (the) curb, while it also limited the span of the cantilever over the road by 15 ft and reduced the span over the arrivals head house space.”
The Y columns were assembled on-site and lifted as one piece. “Once the head house wall and Y-columns were erected, the box beams were welded into their three points of contact,” says Michael Langman, the director of communications for Clark Construction Group. (The airport was constructed by a joint partnership consisting of Clark, The Weitz Co., and Clarkson Construction Co.)
“The team devised a plan to erect the precast wall in front of the head house before construction of the precast road-support columns and the roof's steel Y columns,” Langman adds. “The precast panels were first set and temporarily supported as a stand-alone wall, followed by construction of the steel structure over the top.”
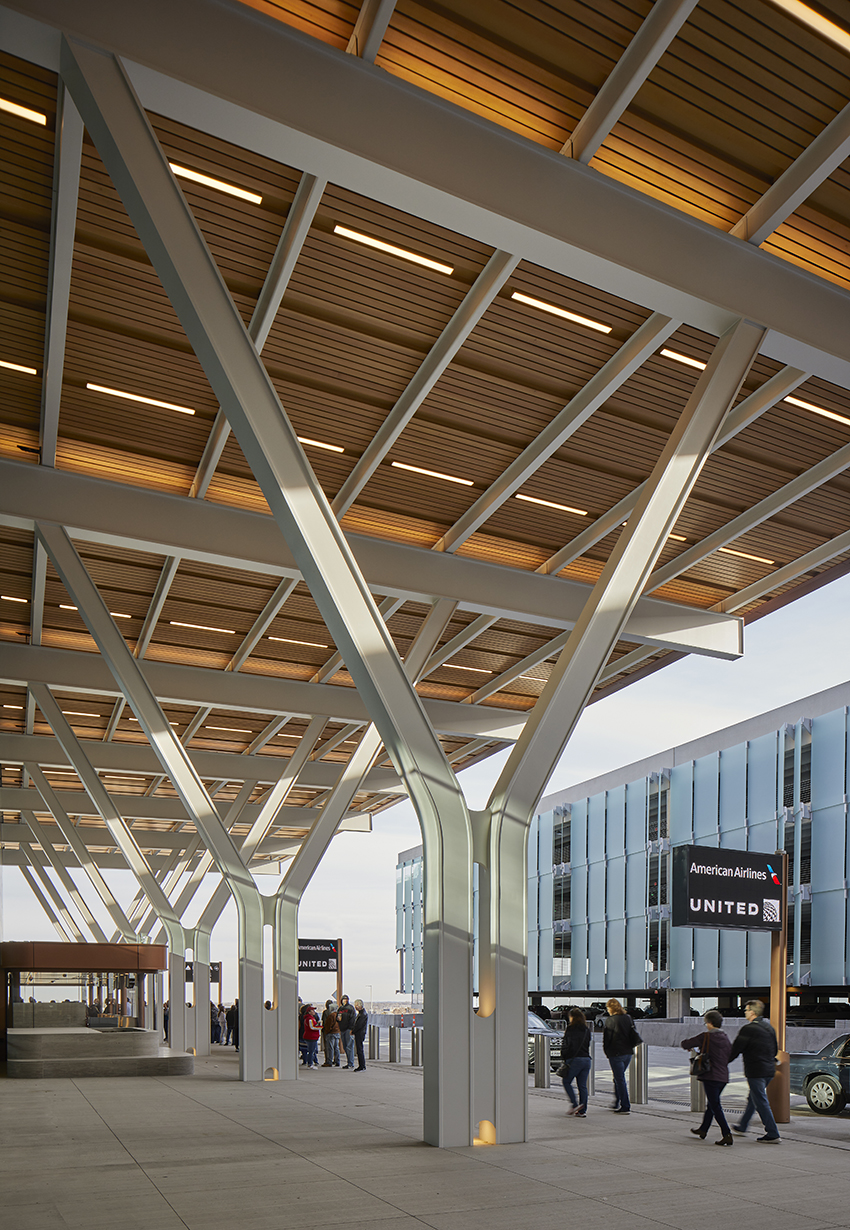
Thewis and her engineering colleagues at SOM also had to design a thermal break in the terminal’s box girders, as they passed from the outdoor cantilever through to the interior of the head house. “We detailed a splice connection that has a thermal pad material in between the steel,” Thewis says, “so the thermal transmission is cut off completely.”
A nod to the old
The $1.5 billion, 1.1 million sq ft terminal began construction in March 2019 and opened in February 2023, on time and on budget. Creative cost savings included building a central utility plant in the basement instead of off-site, which would have required expensive piping to connect the locations.
The original airport had 32 gates; the new terminal opened with 40 but can be expanded to as many as 50, depending on what is needed in coming years. The new terminal marks just the second U.S. airport to be certified Leadership in Energy and Environmental Design Gold, according to SOM. The south side of the parking garage features solar panels, and crushed rubble from the demolished Terminal A was used to make the subbase of much of the concrete poured for the new terminal.
Throughout, there are nods to the old terminals. An outdoor courtyard north of the baggage claim is based on the plan of the original terminals. “There’s a series of circular benches that are each representative of the three original terminals,” says Pierce. “There’s a monolith in the center of a fountain that’s representative of the air traffic control tower. It’s almost a mini-version of the terminals that were there.”
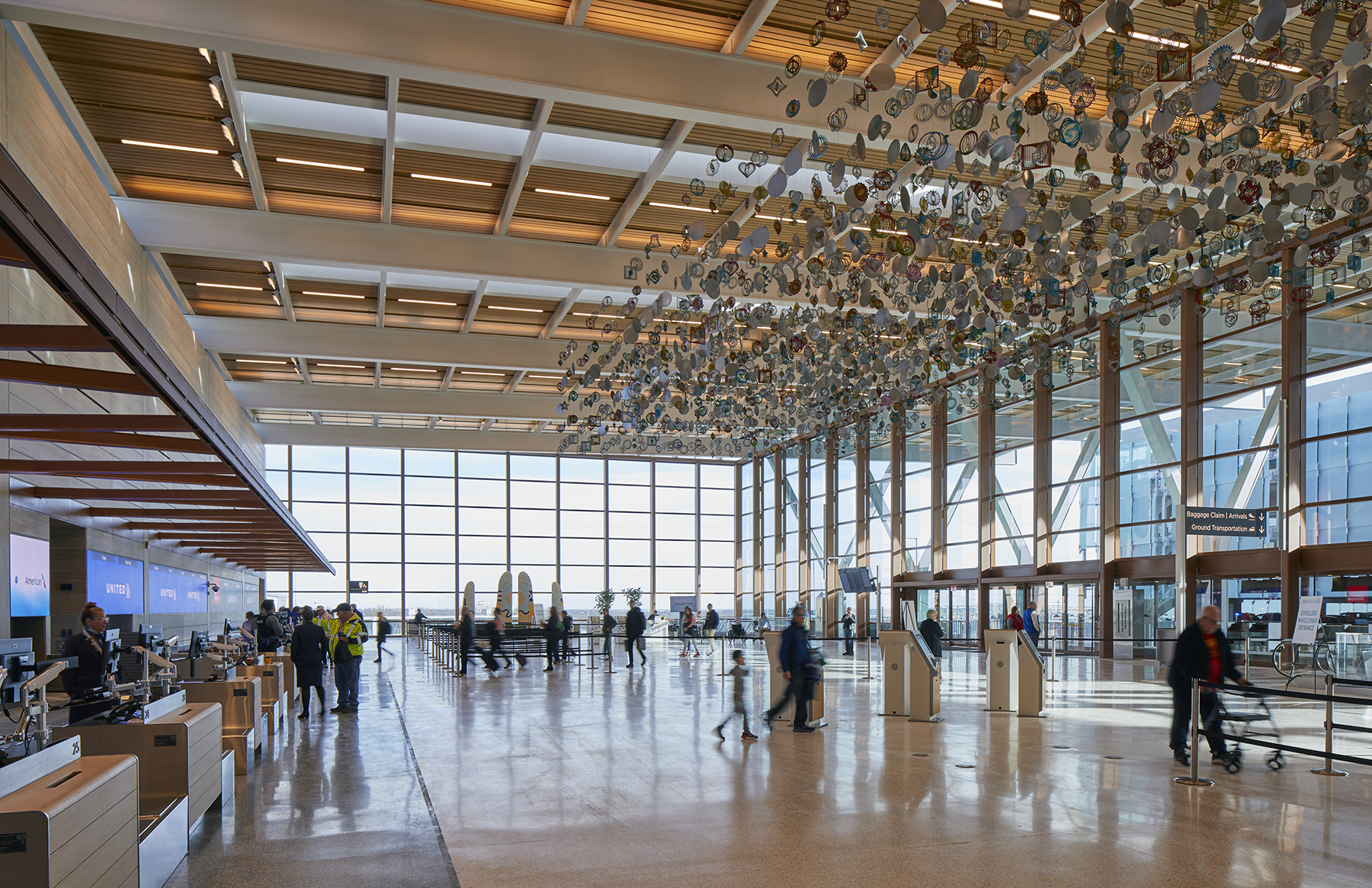
Further, 40 medallions were cut out of the original terminals’ terrazzo floors and placed in the floor by each of the new terminal’s 40 gates.
Transforming community
Building the airport was meant to have what Stricker calls a “transformational impact on Kansas City, particularly minority- and women-owned businesses.” The project is thought to have set historic levels of participation from each for the city — 20% and 15%, respectively, according to Stricker. “We were so serious and passionate about that commitment that we put a portion of our fee at risk if we didn’t hit those levels,” Stricker says.
Edgemoor and Clark created the first of its kind Terminal Workforce Enhancement Program to provide minority- and women-owned business enterprises with business training, access to capital, on-site health care, transportation, and day care services. MWBEs ended up getting contracts, on average, four to 10 times larger than they typically receive on city contracts.
One MWBE, Kansas City-based Taliaferro & Browne, a comprehensive civil and structural engineering firm also practicing landscape architecture and land surveying, served as the prime landside civil consultant on the project.
“We fulfilled a significant concern for the project to have a fair level playing field for the work,” says Michael W. Gardner, the director of business development at Taliaferro & Browne. “A lot of times with large projects of this nature, a lot of the smaller guys get squeezed out and only get crumbs. Our firm wanted more than that.”
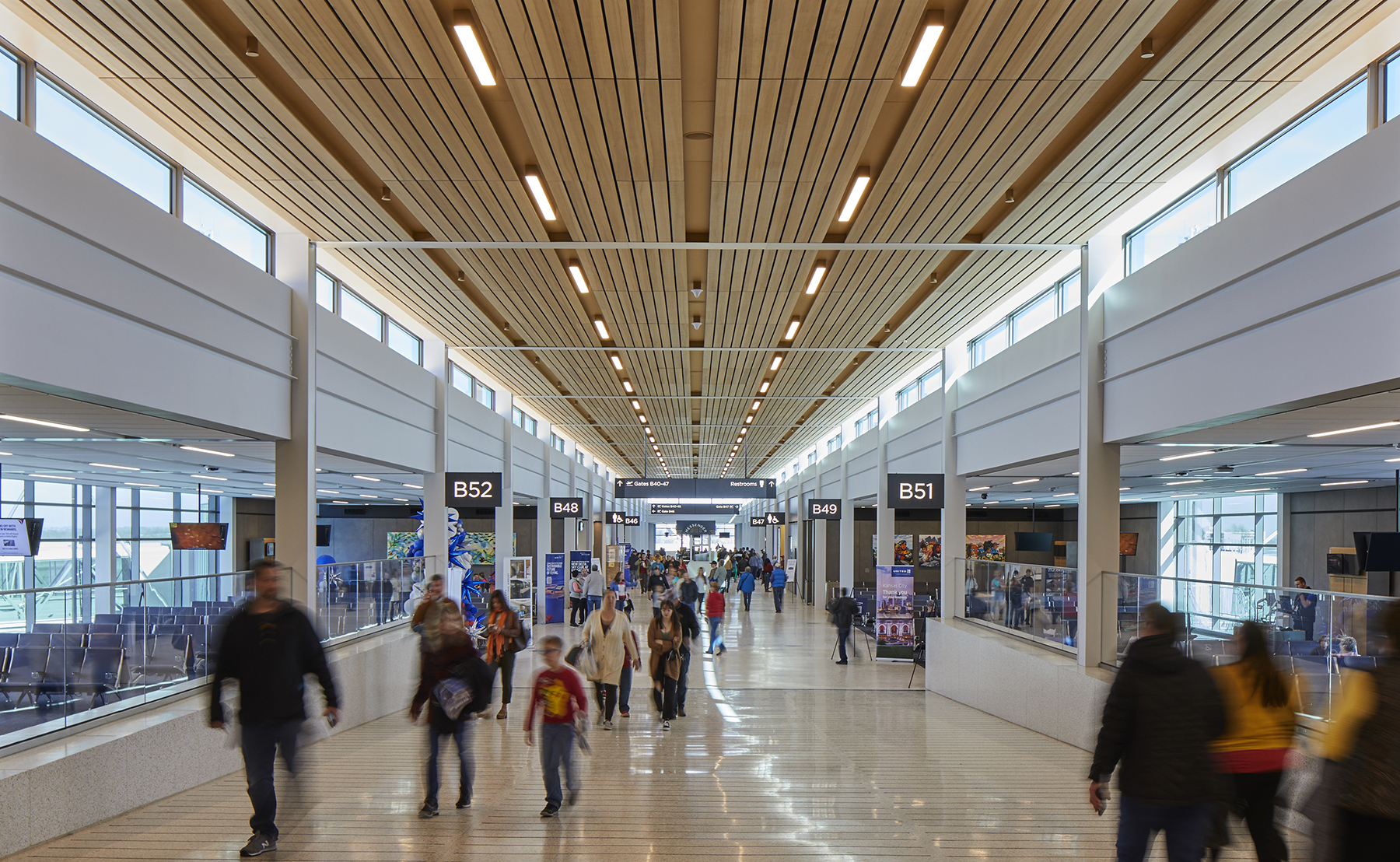
The firm worked more than four years on the project, delivering a variety of group packages, including site demolition, new site utilities, traffic control, and the cleanup of odds and ends in the terminal. The firm also managed seven other disadvantaged business enterprises, including firms working on scopes such as street lighting, site electrical, utility relocations, and bridges.
“The roadways were a challenge; we had to reverse traffic to keep it safe for the contractor and to provide access during construction,” says Brenton P. Sells, P.E., LEED AP, a senior project manager at Taliaferro & Browne. “We ended up building two roundabouts outside of the B and C terminals, that kept B and C active but also moved all the public traffic well away from the work area.”
Stricker notes that the new airport helped the city earn the right to host matches during the 2026 FIFA World Cup, which will be held in North America. Of the 16 cities hosting games, Kansas City is the only one in the Midwest.
“I’m really proud of what we did and how we were able to build capacity in the Kansas City marketplace,” says Stricker. “It’s really going to drive growth and economic development.”
This article is published by Civil Engineering Online.



